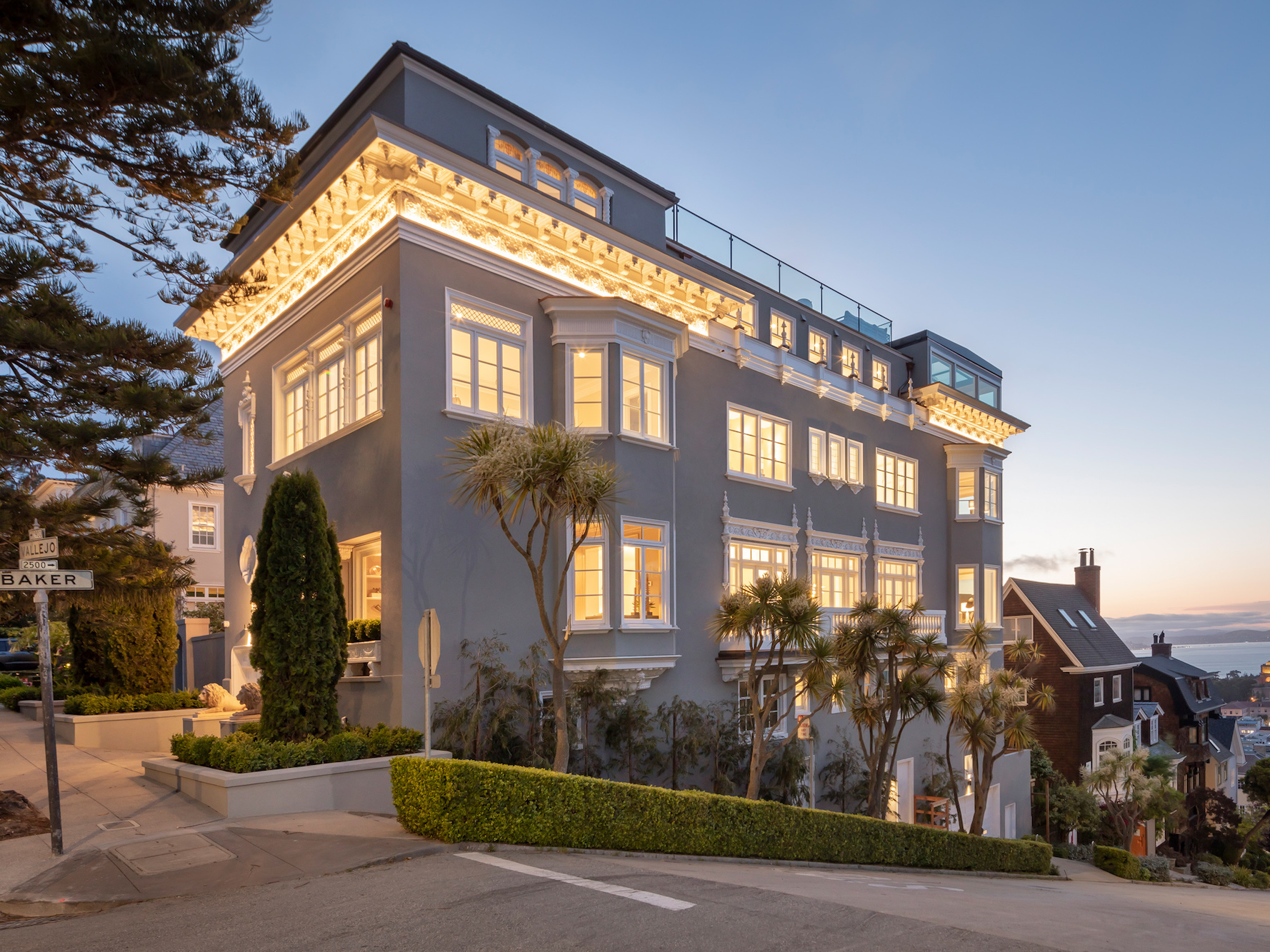A home in San Francisco’s ritzy Pacific Heights neighborhood has been privately listed off the market for $30 million, according to SF Curbed.
That’s more than twice what it sold for just three years ago.
The home at 2900 Vallejo St. once belonged to Vanessa Getty and husband William Getty, the grandson of oil tycoon Jean Paul Getty, who shelled out $11.5 million in 2002 for the space and sold it within a decade of making the purchase. In 2015 the mansion sold for $12.5 million, $3.5 million below asking price according to Redfin.
The mansion has since undergone substantial renovation, which includes new stucco to the exterior of the house, an extravagant winding staircase and some earthquake-fighting fixings: every level of the five-story home is connected by steel reinforcements to the bedrock underneath the house.
Realtor Ludovico Mazzola told Business Insider that the seller's renovation was "comprehensive:" every aspect of the home was touched.
Whether it's the extensive renovation or the Bay Area's notoriously competitive housing market, the manor's $30 million price tag makes the property one of the most expensive currently for sale in San Francisco.
Inside, the home is as dreamy and fairy-tale worthy as it sounds. Take a look.
The grey mansion at 2900 Vallejo sits on a corner in San Francisco's Pacific Heights neighborhood and weighs in at 9,700 square feet.

Source: SF Curbed
The home has six bedrooms, eight and a half baths and an elevator.

Source: SF Curbed
The inside is decked out with marble and crisp, white touches.

If you're not in the mood to ride the elevator, a great, winding staircase is new to the home.

Various lounge areas outfitted with modern furniture are aplenty and are accompanied by bay windows and natural light.

The kitchen is no different, with marble counters and white finishes all around.

An island in the kitchen allows for a seating area.

A large table perfect for entertaining can be found in the formal dining room.

And then there's the master suite, with the bright lights of the Golden Gate Bridge plainly in sight.

A colossal closet off the master bedroom is the stuff of dreams.

As is the bathroom.

And the home has no shortage of terraces.

There's a lounge with a retractable roof and a fireplace.

And also a rooftop deck, just in case that one isn't enough.

Perfect for those late evenings soaking up the panoramic city views the home's vantage point offers.


