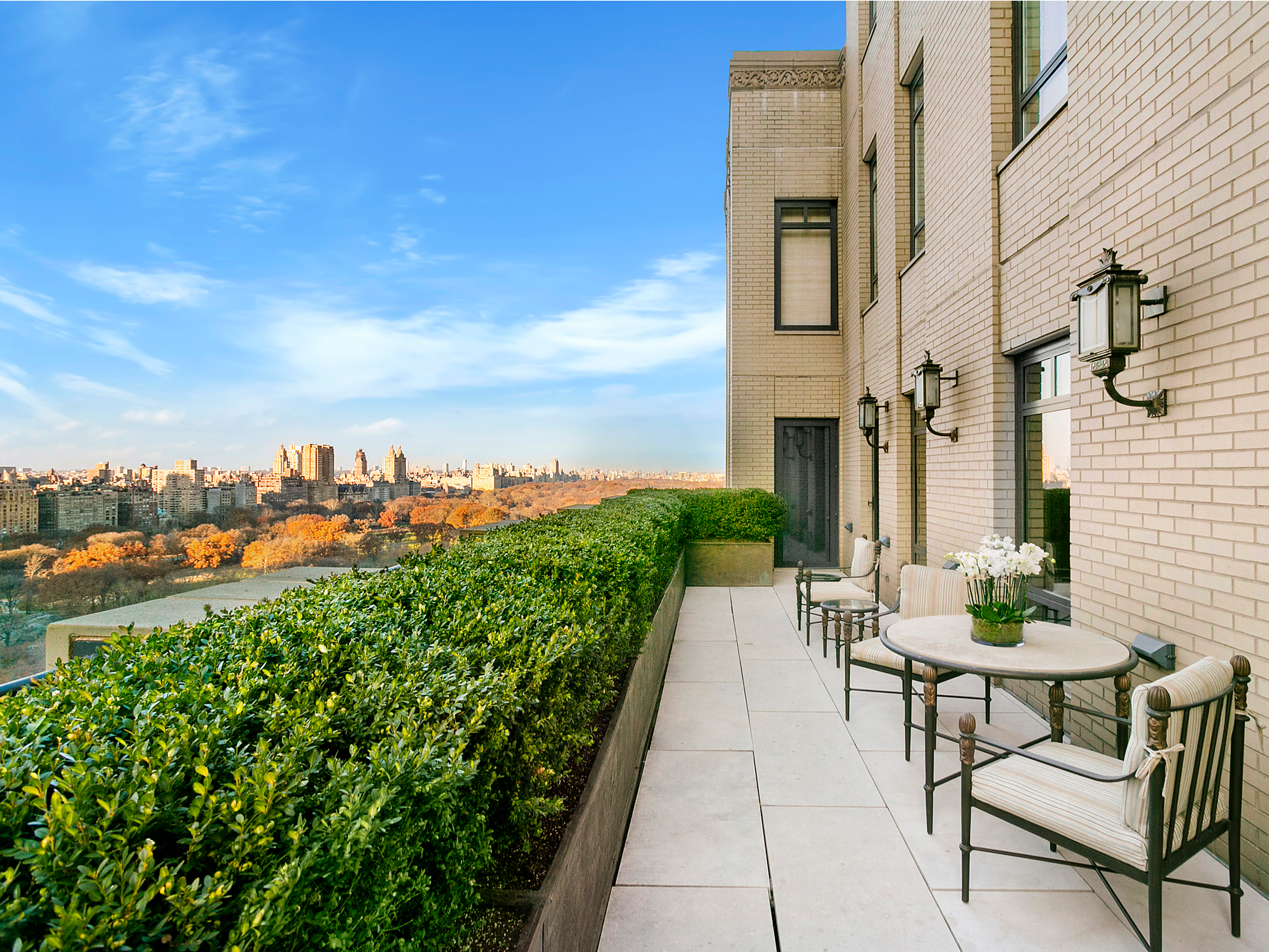- A billionaire who has produced movies including “Crazy Rich Asians” is selling a one-bedroom apartment in New York City for $39.5 million.
- It takes up an entire floor of Manhattan’s iconic Ritz-Carlton building and is one of just 11 homes at the Ritz-Carlton Residences.
- The 8,000-square-foot home includes a 2,000-square-foot master suite, onyx and marble bathrooms, and a 53-foot terrace with front-and-center views of Central Park.
A lavish one-bedroom apartment in New York City’s iconic Ritz-Carlton building has hit the market for $39.5 million.
The seller is Sidney Kimmel, a billionaire movie producer worth an estimated $1.3 billion, according to Forbes.
His New York City apartment, one of just 11 residences in the Ritz-Carlton across the street from Central Park, is on the market for $39.5 million, listed by Corcoran. Kimmel and his wife bought the apartment in 2001 for $22.3 million, according to Curbed, and commissioned architect Thierry Despont to redesign the space, which includes a 2,000-square-foot master suite, two terraces, two elegant dressing rooms, a full gym, and two onyx and marble bathrooms.
Kimmel made his fortune in retail by founding Jones Group, an apparel company, that went on to sell brands including Stuart Weitzman and Nine West. More recently, he founded SK Global, an entertainment company, through which he was a producer for movies including the 2018 hit film "Crazy Rich Asians" along with "Moneyball" and "The Kite Runner."
Here's a look inside the opulent home, with its unbeatable views of Central Park.
The one-bedroom apartment is in the iconic and historic Ritz-Carlton building, a luxury hotel that includes 11 permanent residences.
http://instagr.am/p/Bqr_ssOhjlY
Source: Ritz Carlton, Corcoran
The building at 50 Central Park South was originally the St. Moritz Hotel from 1930 to 1999. After extensive renovations, the hotel reopened in 2002 as the Ritz Carlton.

Source: Ritz Carlton
Sidney Kimmel's one-bedroom apartment takes up the entire 27th floor of the building, spanning more than 8,000 square feet. The grand entryway offers an elegant welcome to the home.

Source: Corcoran
The living room features an antique marble fireplace and French doors that open up to an impressive terrace.

Source: Corcoran
The 53-foot terrace offers sweeping views of Central Park.

Source: Corcoran
In the library, which is connected to the living room, you can spot a "Crazy Rich Asians" poster.

Source: Corcoran
The formal dining room occupies one corner of the floor, allowing for panoramic views of the park and Manhattan's Upper West Side.

Source: Corcoran
The 2,000-square-foot master suite, which occupies the entire East wing of the floor, is larger than many New York City apartments.

Source: Corcoran
It includes two onyx and marble bathrooms ...

Source: Corcoran
... two dressing rooms ...

Source: Corcoran
... as well as a private office and a sitting room.

Source: Corcoran
The top-of-the-line chef's kitchen has ample counter space and glass-doored cabinets. An additional terrace off the kitchen serves as a space for outdoor dining.

Source: Corcoran
The apartment also includes a staff suite that could be reconfigured to add more bedrooms.

Source: Corcoran

