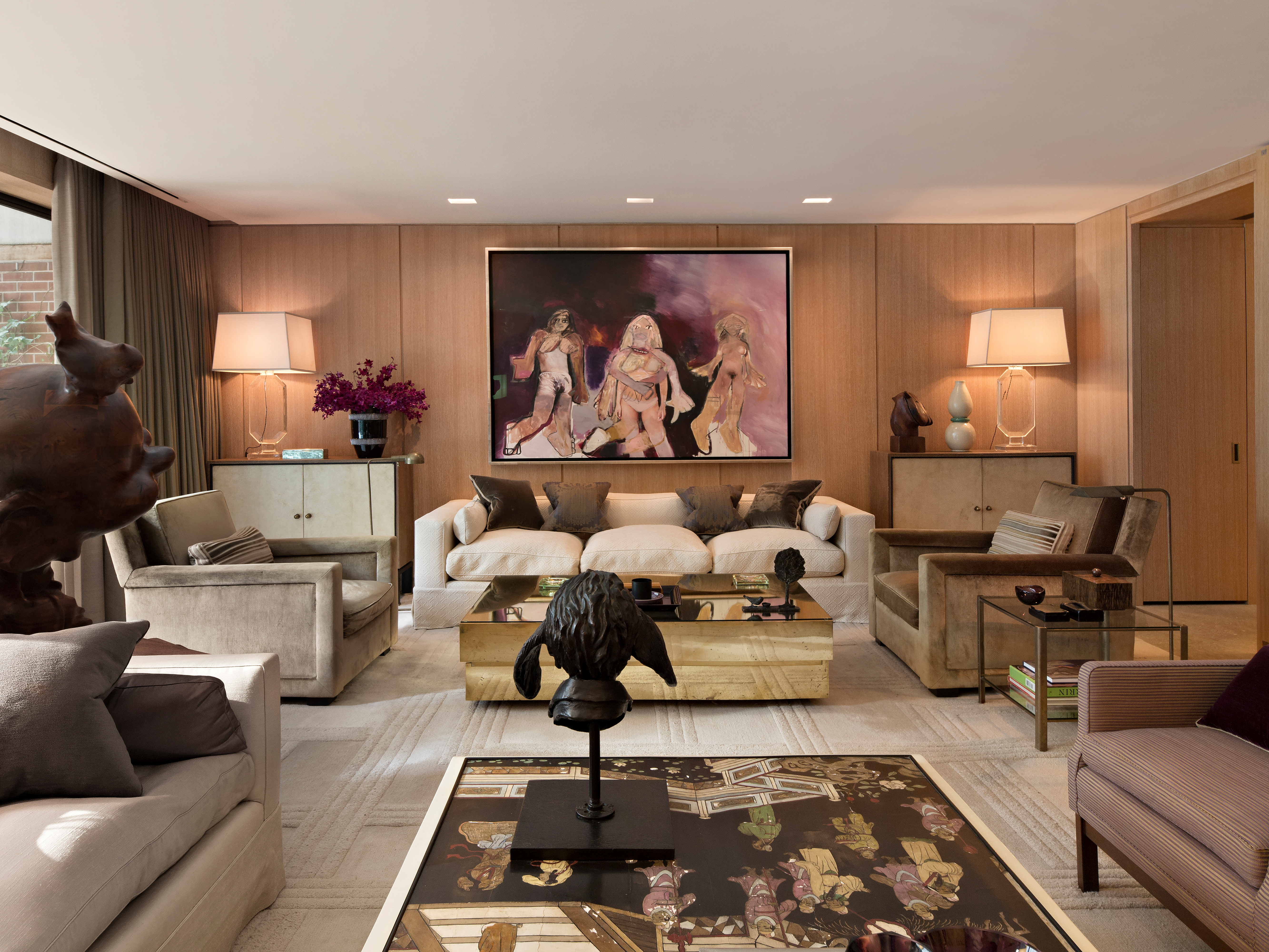- Marc Jacobs is selling his New York City townhouse for nearly $16 million.
- The fashion designer listed his West Village home weeks after buying a Frank Lloyd Wright-designed house north of the city.
- Jacobs’ 4,346-square-foot, three-bedroom townhouse comes with a garden courtyard, an elevator, and a rooftop terrace.
- He bought the home in 2009 for $10.495 million.
- Visit BusinessInsider.com for more stories.
Fashion designer Marc Jacobs has put his New York City townhouse on the market for $15.995 million, in the same month that he got married to his longtime boyfriend and just weeks after buying a Frank Lloyd Wright-designed home north of the city.
Jacobs is selling in order to downsize in the city, the listing agent, Chris Poore of Sotheby’s International Realty, told The Wall Street Journal. Poore added that the designer will split his time between New York City and Rye, where he bought the $9.175 million Frank Lloyd Wright house.
“I’m 55 years old, I’m getting married,” Jacobs told Women’s Wear Daily about the move in February. “This feels like really a new chapter. I’d like to live a life outside. I just sit home and watch TV in the five-floor town house, you know? It’s like, I’d like to be doing that with a beautiful view with dogs running around in the yard.”
Jacobs bought the three-bedroom townhouse in 2009 for $10.495 million. The home includes a garden courtyard, a rooftop terrace, and an elevator that connects all four levels.
Here's a look inside the $15.995 million house.
Fashion designer Marc Jacobs has put his New York City townhouse on the market for $15.995 million.

Jacobs has had a busy spring.
Earlier in April, he married his longtime boyfriend, Charly Defrancesco, just weeks after buying a Frank Lloyd Wright-designed home in Rye, New York, for $9.18 million.
Jacobs' four-story townhouse sits on a tree-lined block in Manhattan's West Village neighborhood.

The home, along with neighboring townhouses, was designed by Robert A.M. Stern.
The three-bedroom home opens to a welcoming foyer.

The interiors were designed by Paul Fortune, John Gachot, and Thad Hayes.
The living room features tall windows and a fireplace.

The home includes a garden courtyard, a rooftop terrace, and an elevator that connects all four levels.
In 2017, the home was featured in Architectural Digest, which called the townhouse "a tour de force of old-school glamour and serious connoisseurship."

"I'm not big on having a particular concept or look," Jacobs told the magazine. "I just want to live with things I genuinely love - great Art Deco furniture, pieces from the '70s, and contemporary art. But I didn't want the house to feel like a pristine gallery or a Deco stage set-just something smart, sharp, and comfortable."
The master suite spans an entire floor of the townhouse.

It includes a mahogany dressing room and a marble bathroom.
The marble master bathroom features double vanities and a soaking tub.

It's one of three full and two partial bathrooms in the home.
Jacobs' art collection can be seen throughout the home in the listing photos, but it doesn't come with the townhouse.

Jacobs' collection includes pieces from artists like Gerhard Richter, Andy Warhol, Elizabeth Peyton, Karen Kilimnik, John Currin, and Ed Ruscha.
Jacobs bought the home in 2009 for $10.495 million.

He bought it with his then-fiancé, but they separated before the house was completed.
In addition to the 4,346-square-foot indoor living area, the townhouse comes with 1,462 square feet of outdoor space.

The garden courtyard is full of greenery.
A private rooftop terrace serves as another space for outdoor dining and entertaining.

The building amenities include a 24-hour doorman and concierge, a gym, yoga and screening rooms, a lounge with a catering kitchen, a garage, and additional storage space.

