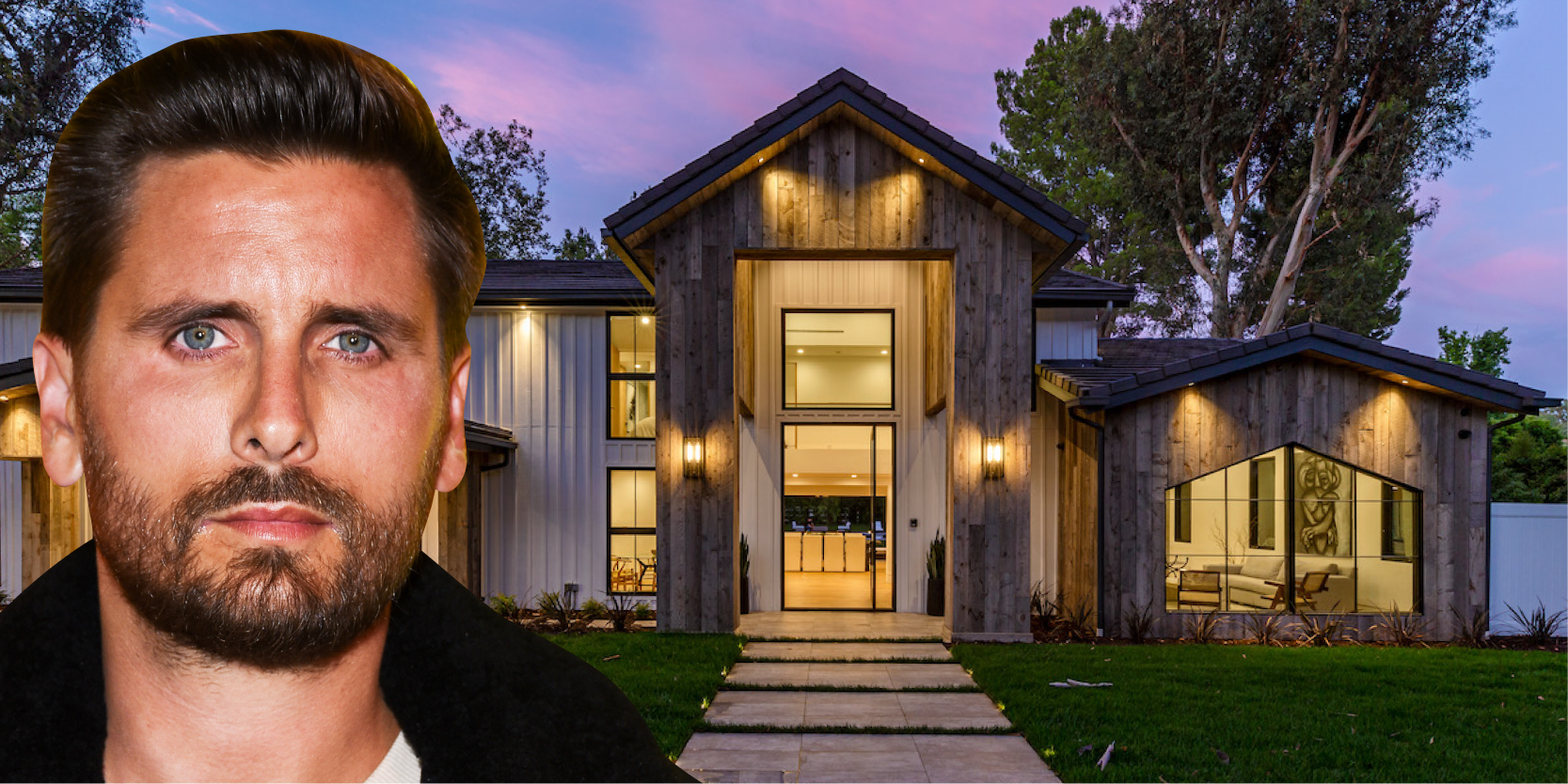- Television personality Scott Disick renovated a two-story farmhouse in California that hit the market for $6.89 million in September 2019.
- According to Zillow, the home received a $391,000 price cut in January.
- The property is located in Hidden Hills, a swanky, gated community in Los Angeles County where the median home value is $2,588,085.
- The renovated five-bedroom home includes a wine cellar, an outdoor pavilion, and a zero-edge pool and spa.
- Visit Business Insider’s homepage for more stories.
Scott Disick, a TV personality known for appearing on “Keeping Up with the Kardashians” and “Flip It Like Disick,” remodeled another multimillion-dollar California home and is looking to cash in big.
The two-story farmhouse sits in Hidden Hills, a swanky, gated community where the median home value is $2,588,085.
Disick bought the five-bedroom home for $3.235 million back in April 2018. After putting a contemporary spin on the traditional farmhouse, he re-listed it for $6.89 million. However, according to Zillow, the price was cut by $391,000 earlier this month. It’s now listed for $6.499 million.
This isn’t the first time Disick has remodeled a home in Hidden Hills. In 2015, he bought a home in the community for $5.98 million. Around six months later, he put it back on the market for $8.8 million. However, with no bites, he eventually listed it as a rental for $60,000 a night.
But Disick is hoping he'll have better luck with this reimagined, luxury farmhouse. If it goes for its current $6.499 million asking price, he'll still have sold it for more than double what he paid for it.
Keep reading for a side-by-side look at the transformation.
Scott Disick, a popular TV personality, flips and remodels luxury homes in California on his television show "Flip It Like Disick."

Source: IMDb
One of his projects includes this multimillion-dollar farmhouse in Hidden Hills, California.

The entire home spans 5,663 square feet.
Source: The Agency
Hidden Hills is a swanky, gated community located in Los Angeles County. The median home value is $2,588,085.

Source: Google Maps, Zillow
Before: Here's what the exterior of the home looked like prior to Disick's renovations.
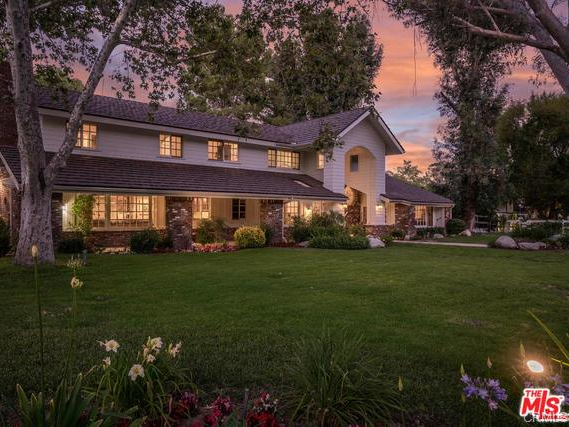
Disick bought the traditional-style home back in April of 2018, and it wasn't cheap: According to Realtor.com, he shelled out $3.235 million for it.
After: And this is what it looks like now.
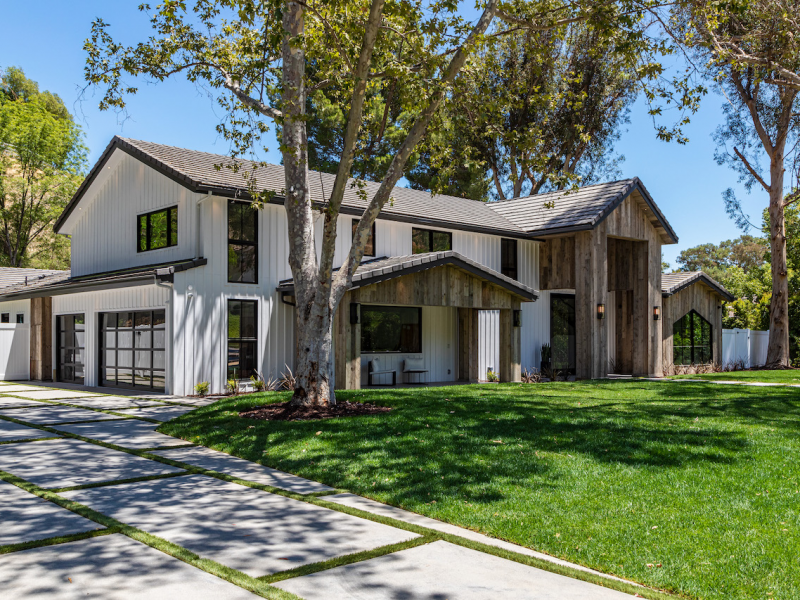
Before: The home's entrance featured a dark wood floor and ornate accents in the window and the stairs.
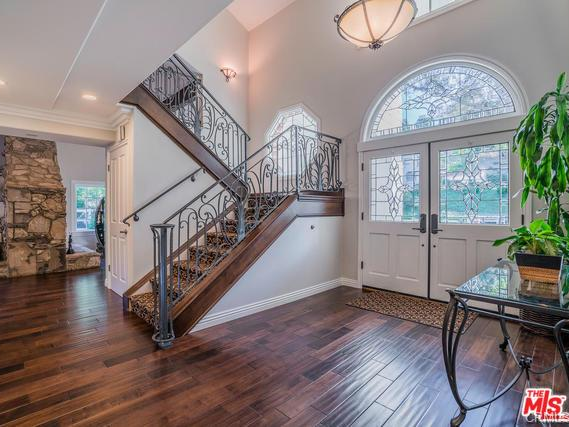
The home dates back nearly 50 years. According to People, it was built in 1973.
After: That same entrance now has a sleek, modern look.

Details like a 10-foot-high glass pivot front door give the home a new, modern feel.
Before: The living room was defined by a large, rock-pattern fireplace.
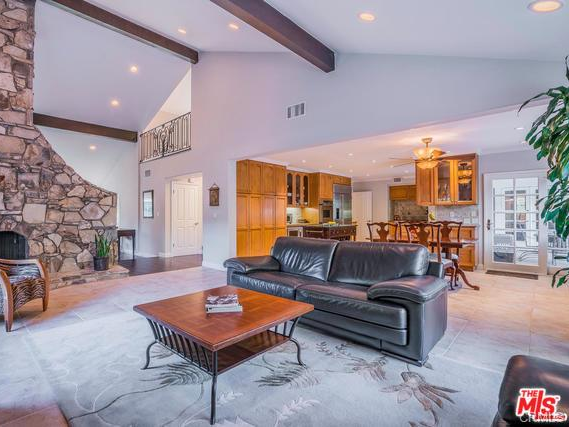
Disick spent over a year putting a contemporary spin on both the exterior and interior of the home.
After: A modern fireplace and large white sofa have now taken the place of the outdated living room.
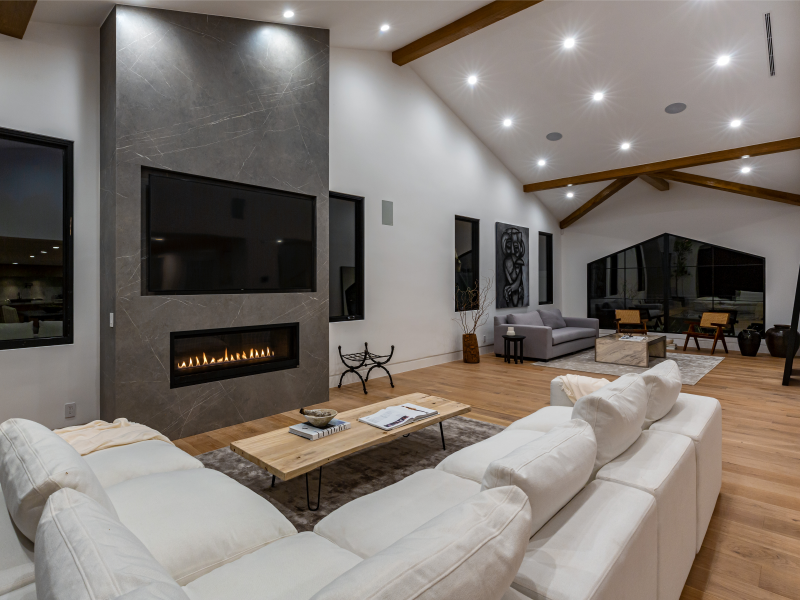
Before: The old kitchen appears to have been closed off from the rest of the house.

After: The kitchen now has an open floor plan.
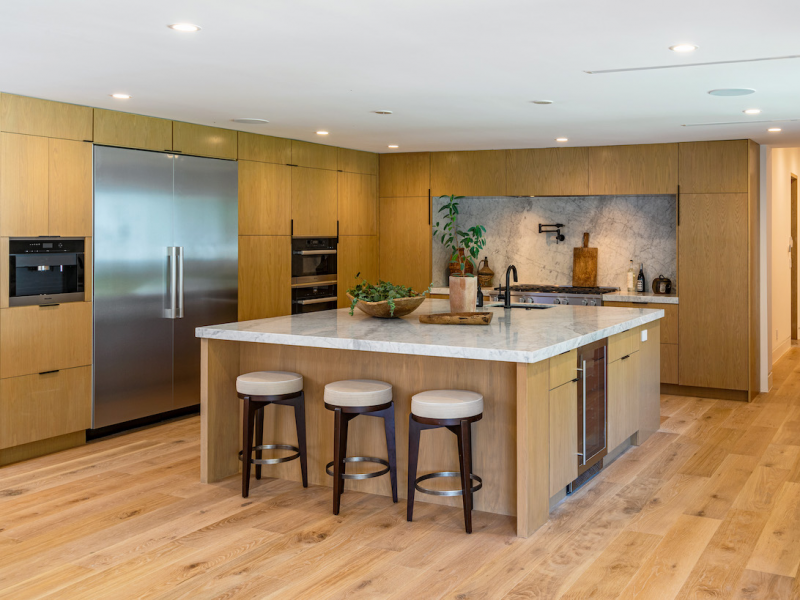
The remodeled kitchen also boasts white-oak cabinetry, a marble island, and a built-in espresso machine.
Before: Prior to the renovations, another dimly lit living area in the home featured different colored chairs and a few scattered plants.
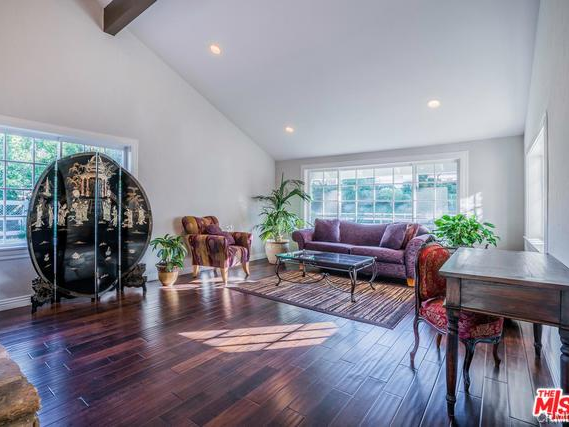
After: Now, living areas throughout the home are both bright and spacious.
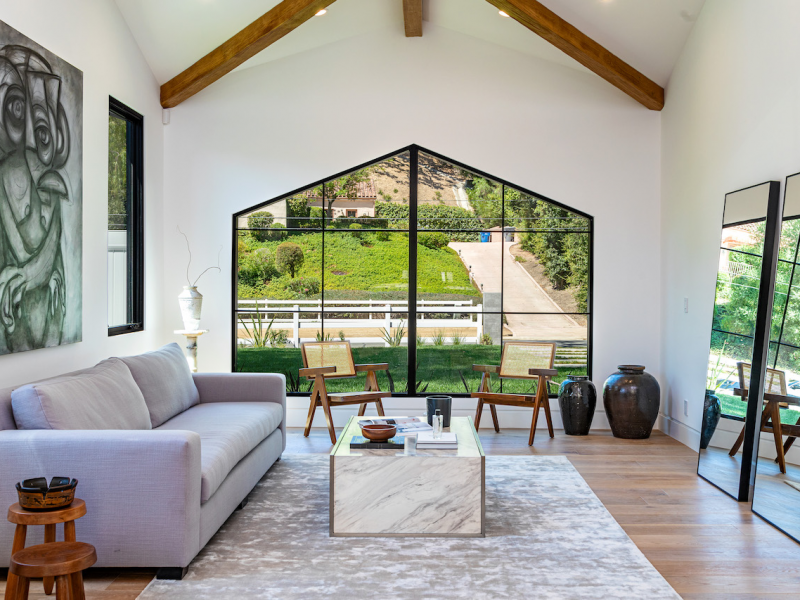
Before: This bedroom featured a dark floor and heavy furniture.

After: Now, the bedroom has a light wood floor, new windows, and more minimalistic furniture.
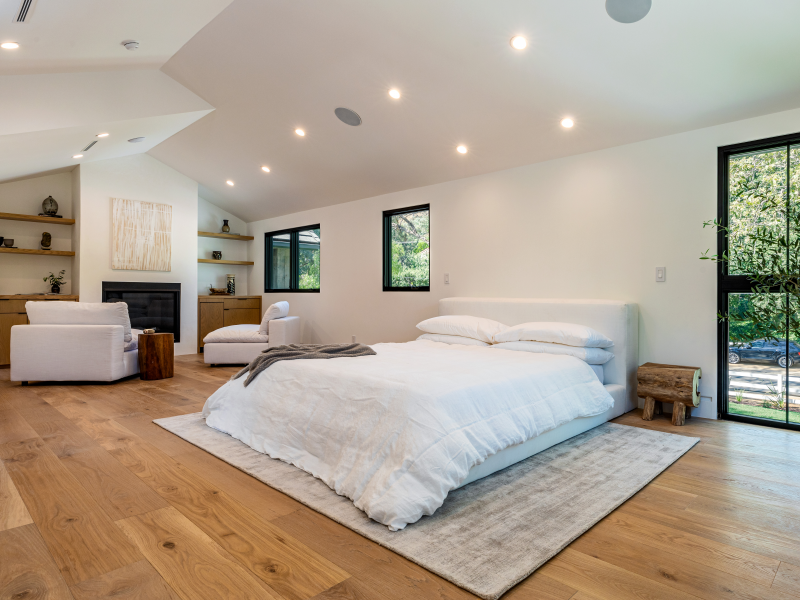
Along with five bedrooms, the renovated home also has six full bathrooms.
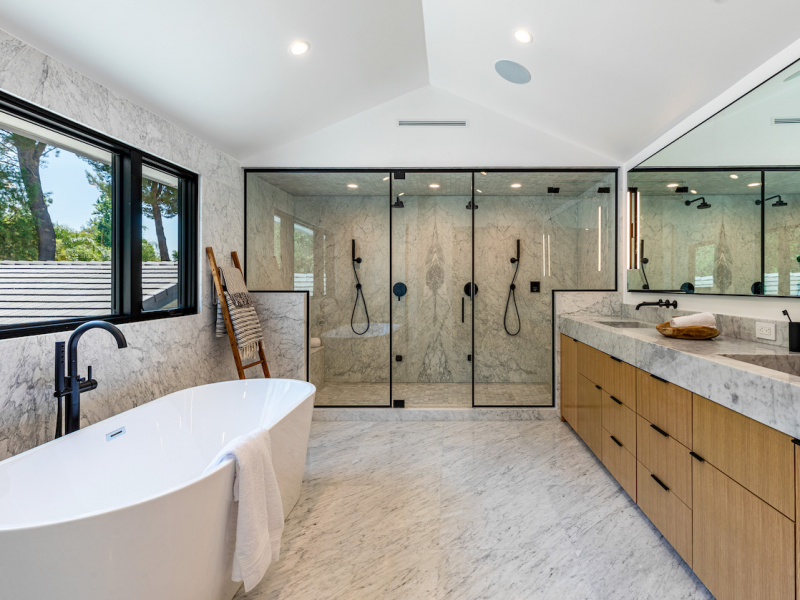
Source: The Agency
Amenities include a wine cellar ...

Source: People
... and an outdoor, wooden pavilion.
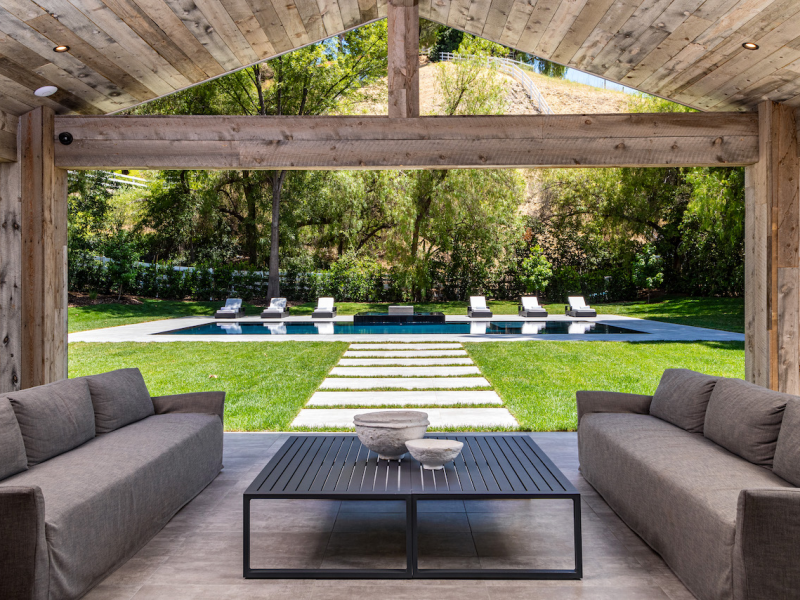
Source: The Agency
The backyard also features a zero-edge pool and spa.
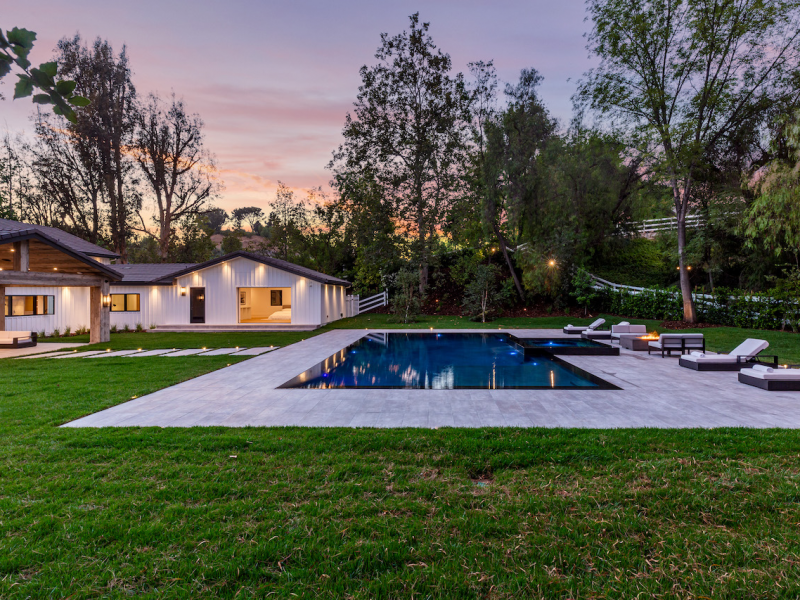
Source: The Agency

