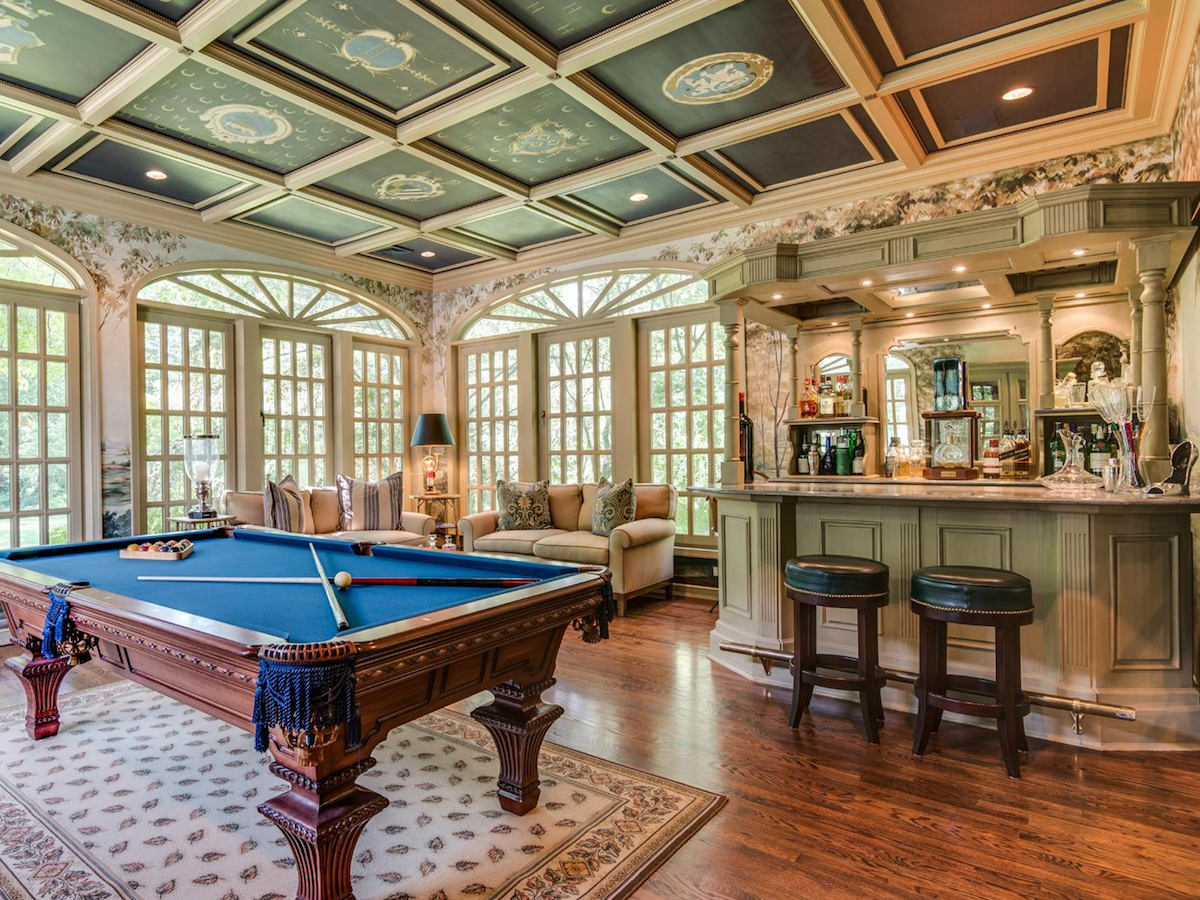Now you can take another look at what life was once like for the real “Wolf of Wall Street.”
Jordan Belfort’s former New York home has come onto the market for just shy of $3.4 million. Belfort is a former stock broker who was played by Leonardo DiCaprio in Martin Scorsese’s 2013 film “The Wolf of Wall Street.”
This five-bedroom mansion in one of Long Island’s most affluent neighborhoods, Old Brookville, was seized by the federal government and sold in 2001 to help pay back the $110 million Belfort owed his fraud victims, according to Reuters.
In true Belfort style, the house is well-equipped for a party and comes with a three-car garage, gym, large pool, and multiple entertaining rooms. It’s a commutable distance from Manhattan but deep into exclusive country-club territory.
Regina Rogers of Douglas Elliman has the listing.
This five-bedroom mansion is in one of New York's most exclusive suburbs: Old Brookville. The area is awash with country clubs, making it a favorite destination for wealthy New Yorkers to keep weekend homes.

The house was once owned by Jordan Belfort, known as the "Wolf of Wall Street" and the inspiration for Martin Scorsese's blockbuster movie of the same name.

8,700 square feet in total, this mansion has an impressive entrance. Large, arched mahogany doors open into a hallway with a checkered marble floor.

The main kitchen was built for entertaining. In the center is a large, marble-topped island with a built-in prep sink on one side and seating on the other. The kitchen has two dishwashers, a double oven, and a wine cooler.

Attached to the main kitchen is a small breakfast area with a gas fireplace and a bay window seat. A door leads out to the back of the property.

Another door from the kitchen leads into a large formal dining room. The design feels a lot like the main entrance hall.

On the opposite side of the house is a formal living room, which evokes the feel of a grand English country home.

It has a large, hand-carved stone fireplace ...

... and paneled walls decorated with floral wallpaper.

Next to the living room is another entertaining room.

It also has a large stone fireplace, which makes it the ideal place to host a winter dinner.

On one side is an attached billiards room with a pool table and bar.

And on the other, you'll find a den. This formal-looking room is meant to be a cozy spot for relaxing and watching TV. One entire wall is made up of mahogany bookshelves.

Upstairs is just as grandiose. The master suite has its own fireplace and private wing, which includes an ensuite bathroom, private sitting room, and dressing room.

The ensuite bathroom is covered in mahogany furniture. The main feature, a whirlpool tub, is encased in a mahogany "throne," according to the listing.

It has a dressing table and two large mirrors.

Next to the bathroom is a large dressing room with built-in cupboards and a marble-topped island in the center. There are custom-built racks for shoes and handbags.

The walls around the house are decorated with custom-painted murals.

On the other side of the house are four large bedrooms.

Each room has its own color scheme.

Three of the rooms have ensuite bathrooms. The other has a separate, private bathroom.

Downstairs is more relaxed. There's a large private gym in one room ...

... and a racquetball court in another.

There's also a less formal sitting room, which could become a playroom for kids.

Outside, at the rear entrance of the house, there's a large patio area with a built-in barbecue and seating area that overlooks the pool.

The deck comes with a pool house and large surrounding patio area. It's the ideal place for the new owner to host some Belfort-style parties.

Set in two acres of land and surrounded by woodland, this property has a lot of privacy.


