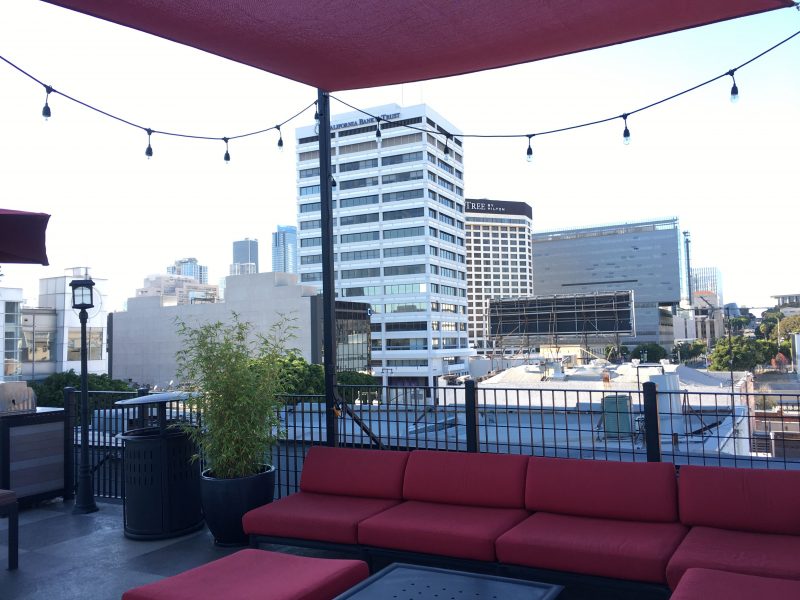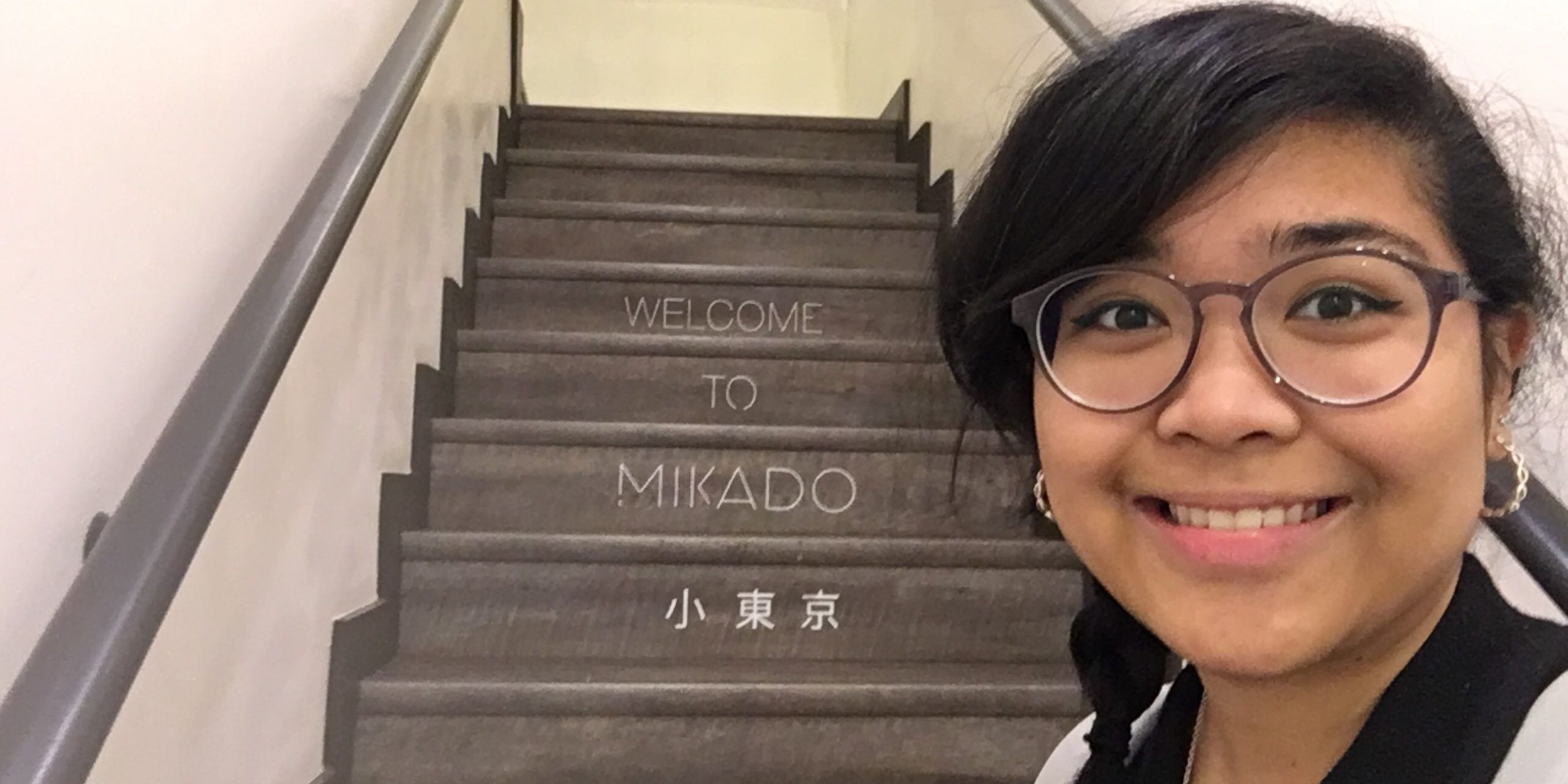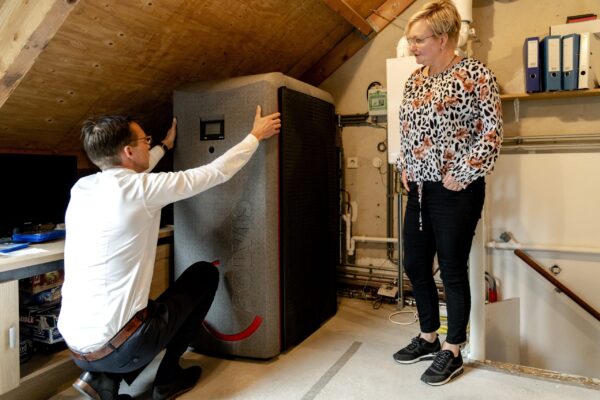- As a recent college graduate, I was caught in a time crunch to find an apartment for my cross-country move to Los Angeles.
- I was intrigued by the sleek and modern design of the apartment I settled on. It was fully furnished with all utilities already set up and included in the rent. It almost seemed too good to be true.
- The catch? it was only 185 square feet.
- Take a look inside my (really) humble abode.
- Visit Insider’s homepage for more stories.
When I first moved to Los Angeles last June, I was on a time crunch to find an apartment before I started my fellowship here at Insider. I was a starry-eyed recent college graduate from Boston University – and I had less than two weeks to find a place to live before making the move from coast-to-coast.
In my frantic search for a place to rest my head, I stumbled upon micro-suite apartments in Downtown Los Angeles. The updated building, originally erected in the early 1900s, houses 42 units with a courtyard decorated to reflect the cultural identity of the neighborhood of Little Tokyo.
I was intrigued by the sleek and modern design of the apartment, complete with all of the necessities: a kitchenette, a desk, a bathroom, and, of course, lots of storage. It was fully furnished with all utilities already set up and included in the rent.
Even the location was only a few blocks away from my work, which was ideal considering I wasn’t moving to the city with a car.
It almost seemed too good to be true. But, it came with a cost (other than the rent): it was only 185 square feet.
I had my reservations about living in a small space, and it definitely sufficed for the time I needed it. It served its purpose of giving me a place to come home to at the end of the day, but it also made me see living space and necessity in a new light.
Take a look inside my (really) humble abode:
The walkway exudes the same minimalism that is in their apartments.

I luckily only lived on the second floor of the building, but it also had an elevator that I seldom used so I could get my steps in.
The courtyard of the building has no roof to let in natural light and air.

After living in cities like Boston and Chicago, it was a bit of a culture shock that the building could afford to not have a roof and leave itself vulnerable to rain and snow (which, of course, rarely occurs here).
The courtyard was one of my favorite parts of the building, using decor that accurately blended a sense of modernism with Japanese culture. It was always the first thing that caught the eye of people who visited me.
However, the same open layout can't be said of the room itself.

Upon opening the door of the micro-suite, everything it had to offer could already be seen. I felt like Genie from "Aladdin" living in an "itty bitty living space," sans the "phenomenal cosmic powers."
The apartment itself was 185 square feet in total, making living difficult if you come in with a lot of stuff. Fortunately, I only came to Los Angeles with two suitcases and a box, so the storage in the apartment was more than enough space to store my clothes and belongings.
The couch pulls out into a full-bed, but it can be rather hard to walk around with it open.

The pull-out couch turned into a full bed, which was more than enough space for me to sleep on, but it became a hassle if I had friends or family visiting since it took up so much space.
Visitors tend to not want to sit on the bed, so oftentimes people were left awkwardly standing in the hallway if I had not put away my bed beforehand.
I rarely closed the couch, since the apartment wasn't large enough to host many people anyway. But it could seat three or four people comfortably.

When the couch was closed, however, the space opened up, offering three to four more places to seat guests.
But that meant that "making my bed" every morning, stripping the sheets and putting the bed away, then every night involved pulling it out and putting the sheets and blankets on.
The modest kitchen came complete with two burners, a mini-fridge, a sink, a microwave, and a range hood.

As someone who loves to cook and make larger portions to meal prep, the small kitchen was one of the biggest drawbacks for me. The electric stove sometimes took too long to heat up, nor did it have enough space to host two average-sized pots and pans.
There was never enough space on the counters and stovetop to cook big meals.

I had a toaster oven and tea kettle as well, which further limited the counter space I needed to prepare ingredients and cook.
I also lived in constant fear of setting off the fire alarm whenever I saw smoke while cooking even with the range hood on, as the smoke detector was only a couple feet away from my cooking area.
The sink was located outside the bathroom, with a tall closet to add to the 10 smaller cabinets to the right.

The bathroom sink had a ring light mirror, so the area doubled as a vanity. The closet was useful for storing my belongings that were too large to fit in the smaller cabinets to the right.
While the space was small, it offered plenty of storage solutions to put my stuff away and keep the clutter at bay.
The bathroom only had the standing shower and the toilet.

The standing shower was updated and had a nice stone flooring, bringing the building's modern aesthetic to even the smallest of places.
There was a hook and towel rod to hang up my towels, as well as a cabinet for more storage.

Again, the abundance of storage comes to the rescue by putting yet another sizable cabinet above the toilet in the bathroom.
When it got too stuffy in the apartment, I fortunately could escape to the rooftop to get views of the city and a nice breeze.

When unoccupied, the shared rooftop was my sanctuary to escape the cramped space of my apartment. It offered sweeping views of downtown LA, and at night, the lights gave a gentle glow to an evening hangout if I had friends or family over.
Overall, it was an eye-opening experience living in a micro-suite for such an extended period of time. It made me think more critically of the space I had before me and taught me to minimize my belongings to just the necessities - and even then, I could have owned even less.
Would I do it again? Probably not. But the seven months I spent in 185 square feet had a lasting impact on how I think about my living space that will last far longer than my time spent there.
- Read more:
- Now Americans Are Going Crazy About Tiny 'Micro' Apartments
- 54 photos of New York City microapartments show how tiny living can be glamorous - or disappointing
- NYC inspectors only discovered an apartment was split into 9 illegal micro-units because a tenant happened to open the door when they arrived











