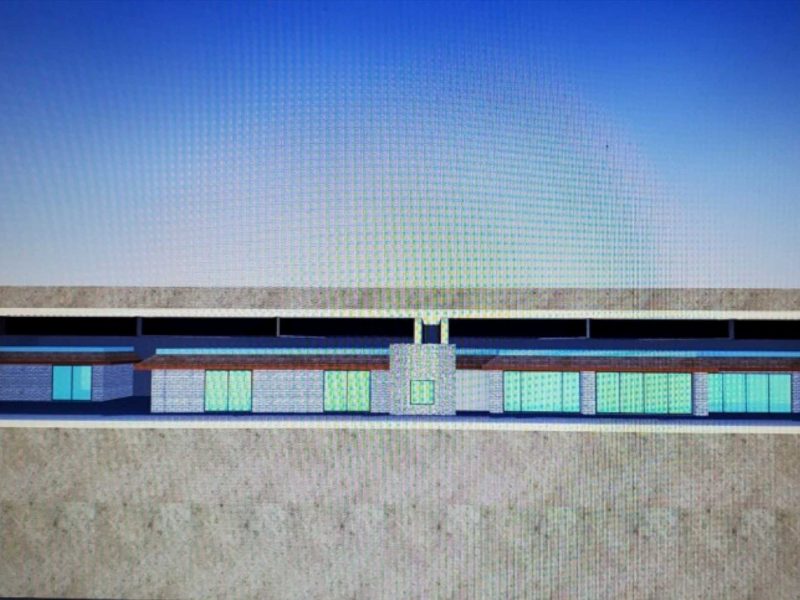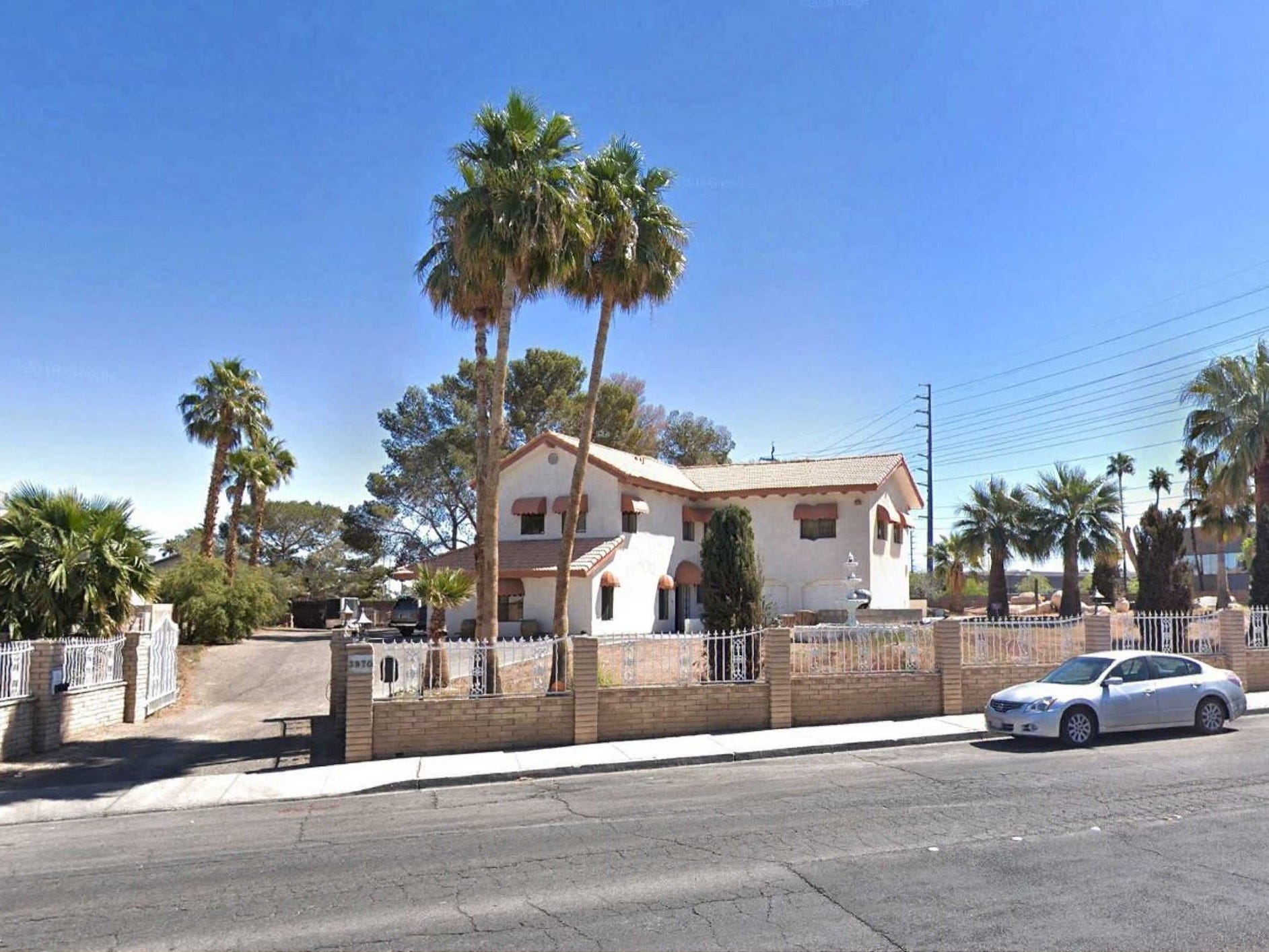- A Las Vegas house with an attached 15,000-square-foot underground bunker is for sale.
- The house and bunker are listed for $18 million.
- Inside, the house’s bunker is covered in murals of landscapes at different times of the day.
- Visit Business Insider’s homepage for more stories.
Only about two miles from the Las Vegas strip, an ordinary-looking house sits on top of a 15,000-square-foot bomb shelter. The massive doomsday bunker is listed for $18 million, including a 5,000-square-foot home furnished in full 1970s style, plus murals throughout.
Realtor Stephan LaForge told Business Insider that the real draw of the listing is the massive underground property, though the I-beams and underground features are harder to represent in photos than the house’s interior. LaForge told Realtor.com that the price reflects the impossibility of creating a structure like this today. It last sold for $1.15 million in 2015.
The house itself is a unique draw and has become somewhat famous. It has five bedrooms, six bathrooms, and a pool, plus a small guesthouse that sits aboveground. It was built in 1978 as a bomb shelter, although it isn’t actually protective against a nuclear disaster. Current owners, the Society for the Preservation of Near Extinct Species, added period-appropriate furniture and other improvements that might make the house more livable to potential buyers.
3970 Spencer Street is listed with Stephan LaForge with Berkshire Hathaway Nevada Properties.
Take a look inside.
The house is located only a few miles from the Las Vegas Strip.
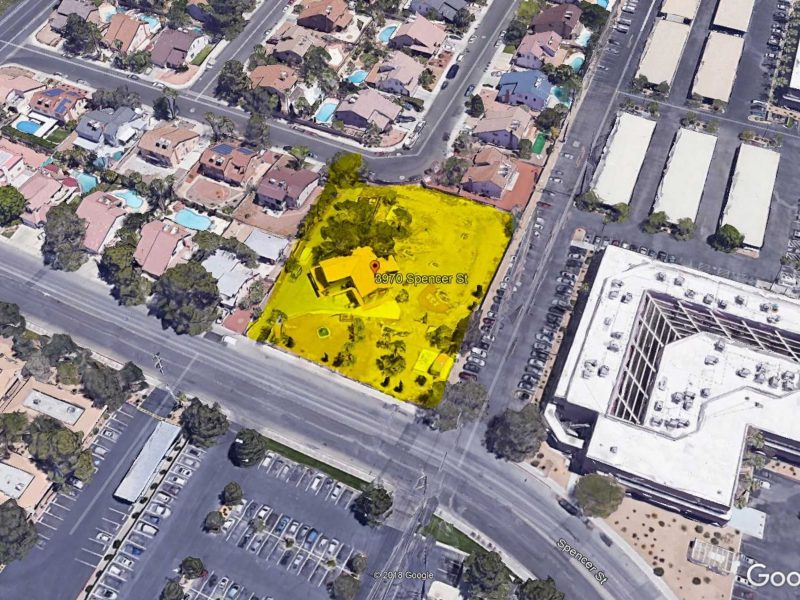
From the outside, only the small townhouse is visible.
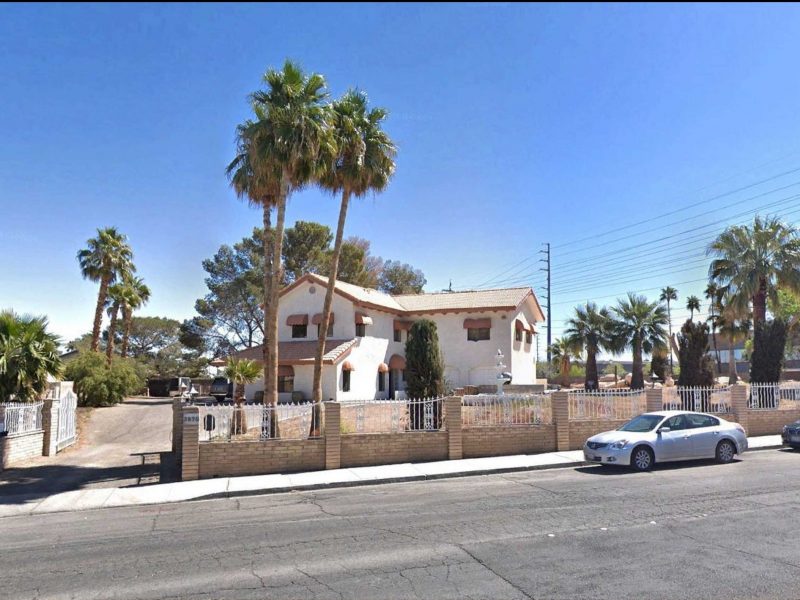
The underground house is accessible through a staircase from the lower level.
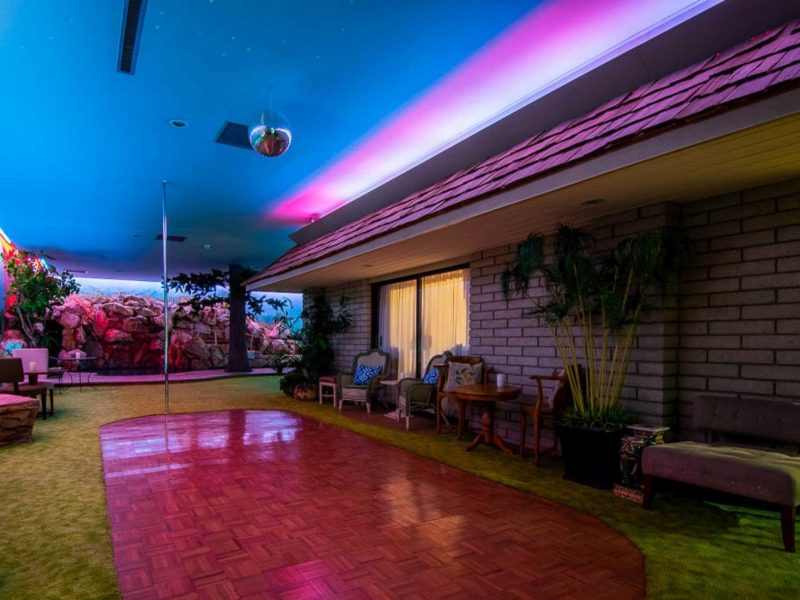
Rocks from the original builder's home in Colorado were used in landscaping.
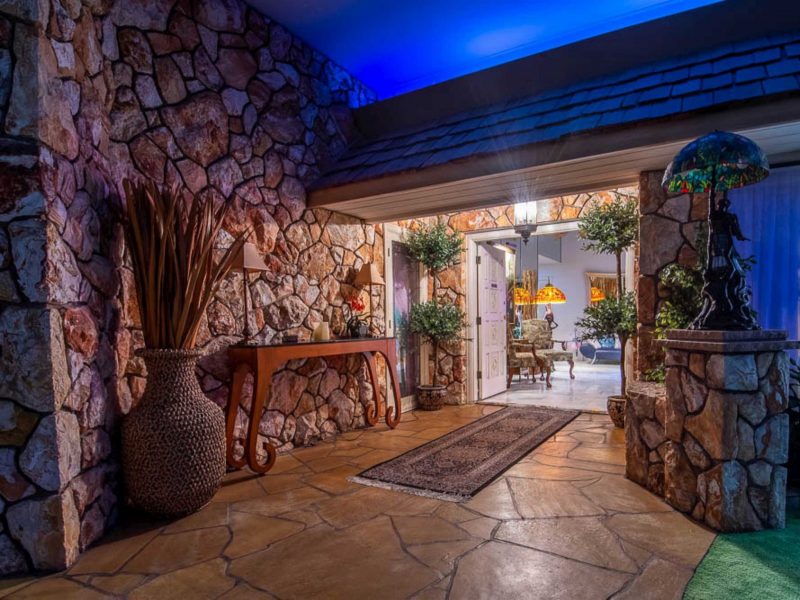
Source: The Review Journal
It isn't easily mistaken for the real thing, but the lighting does create day and night effects.
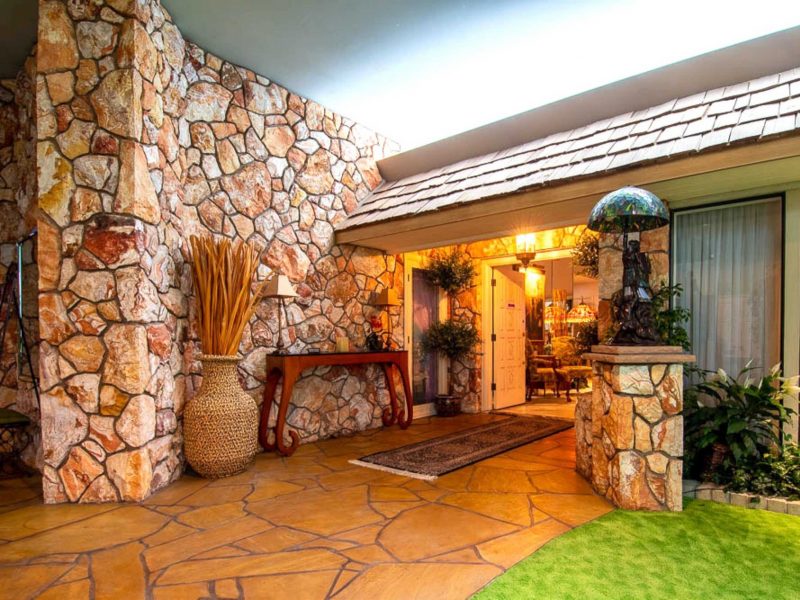
Inside, the home is filled with '70s furniture.
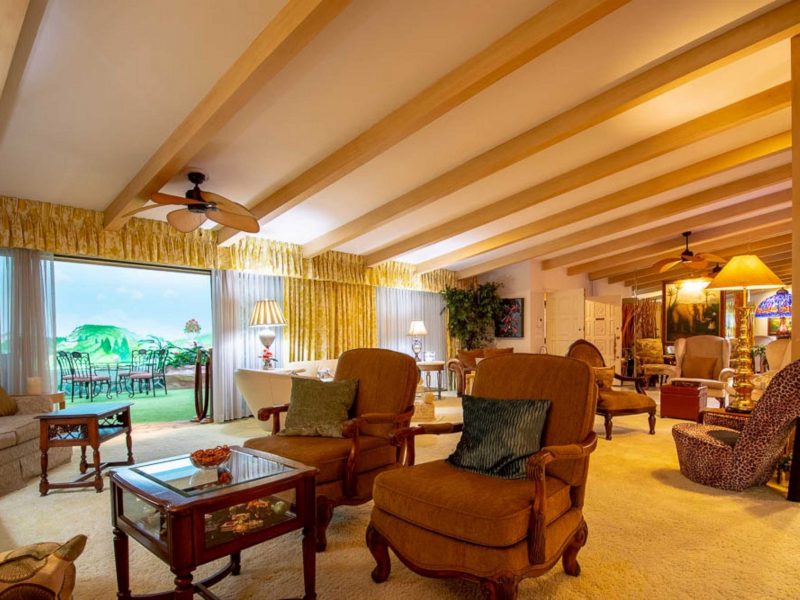
All furniture is included in the price of the house.
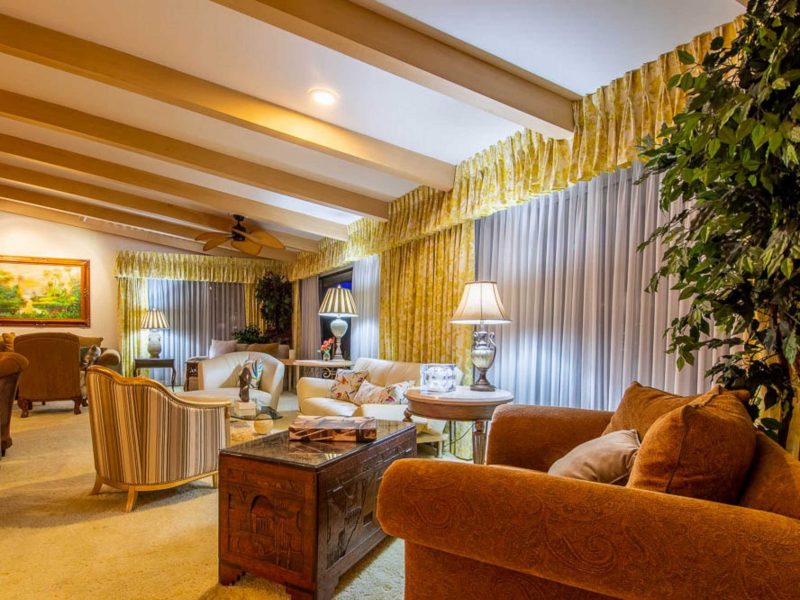
The dining room is intensely gold.
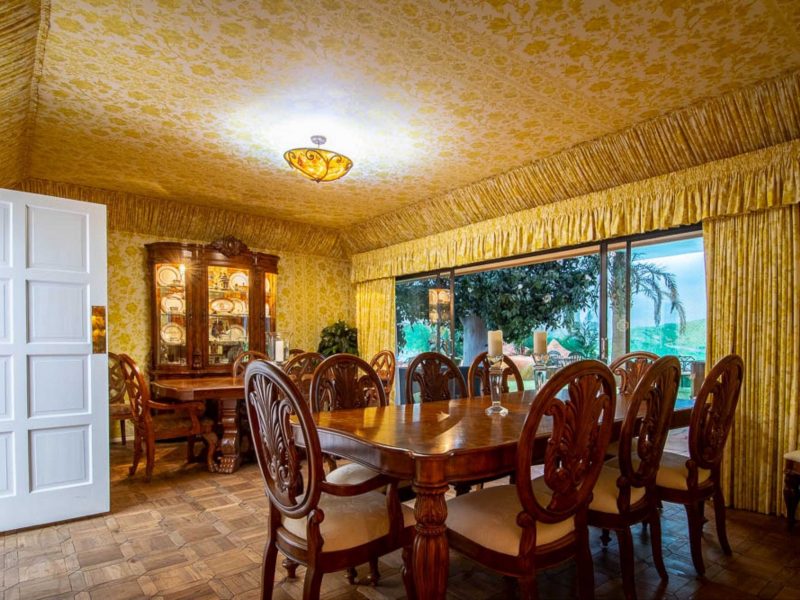
The living room has a fan and a fireplace.
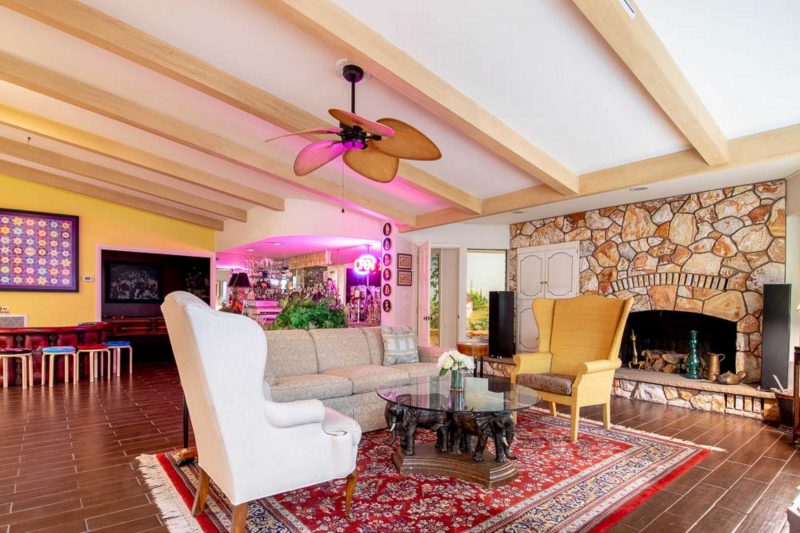
The house is actually cooled by eight air conditioning units installed by a previous owner, which ensure good air circulation underground.
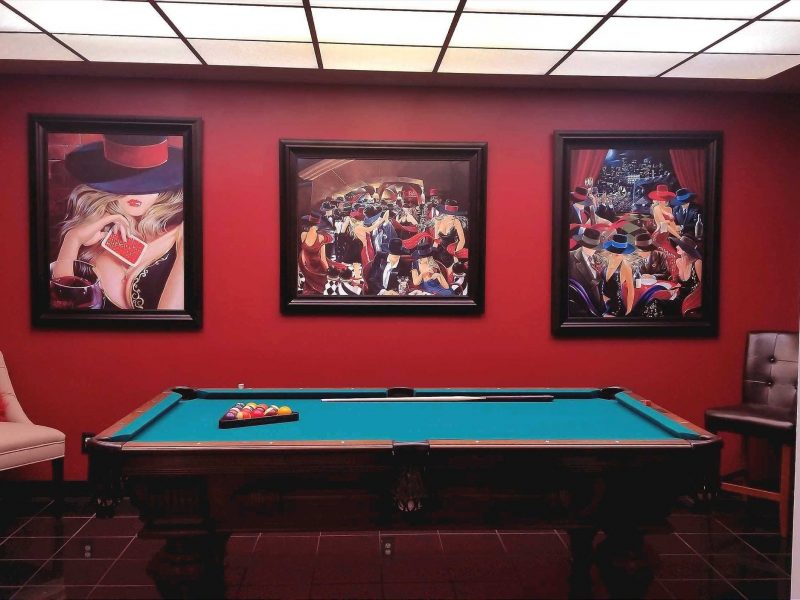
It also has more recent additions of repeaters for cell phone reception and Internet.
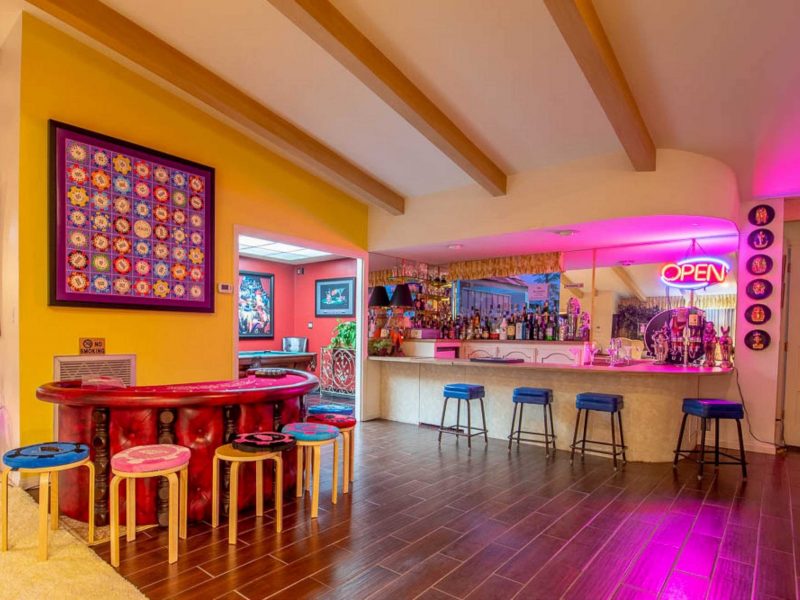
Source: Forbes
Maybe more than any other room in the house, the kitchen screams the '70s.
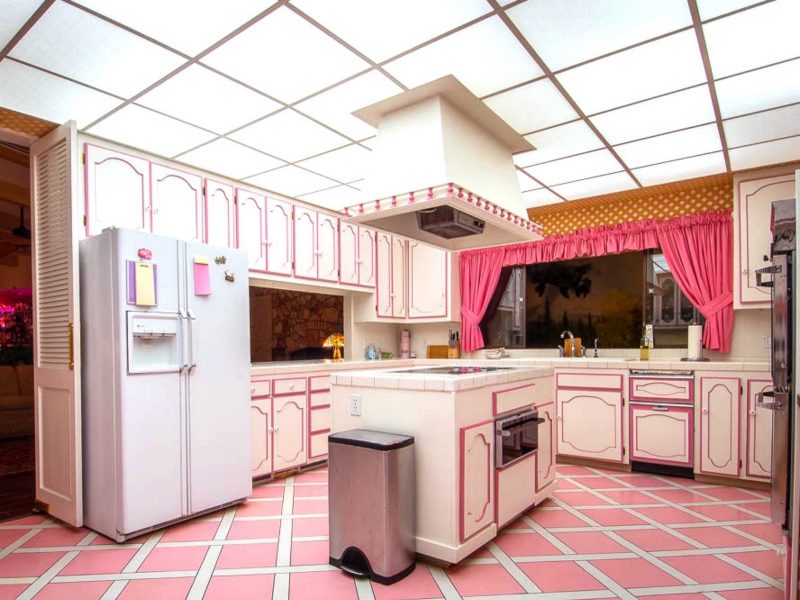
The kitchen and other rooms have been used in art and film as period backdrops.
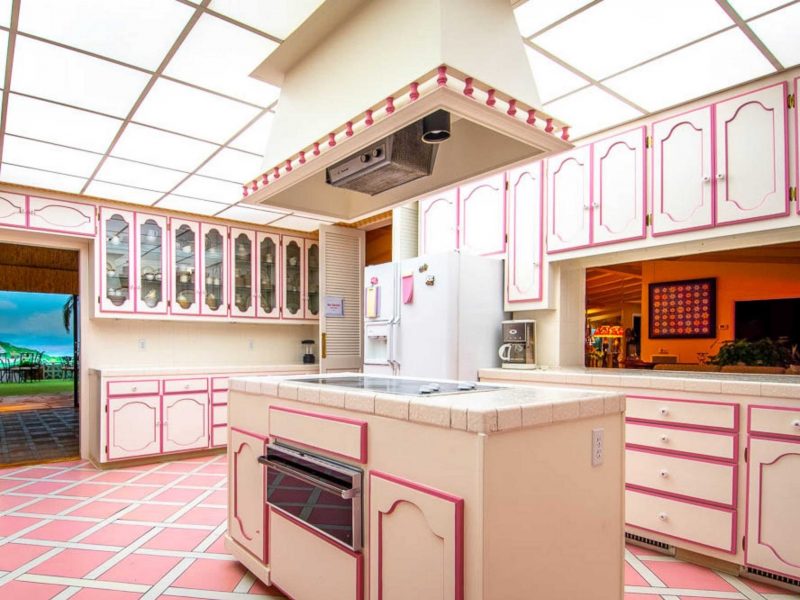
Source: Juno Calypso
Paintings in windows give the home a view.
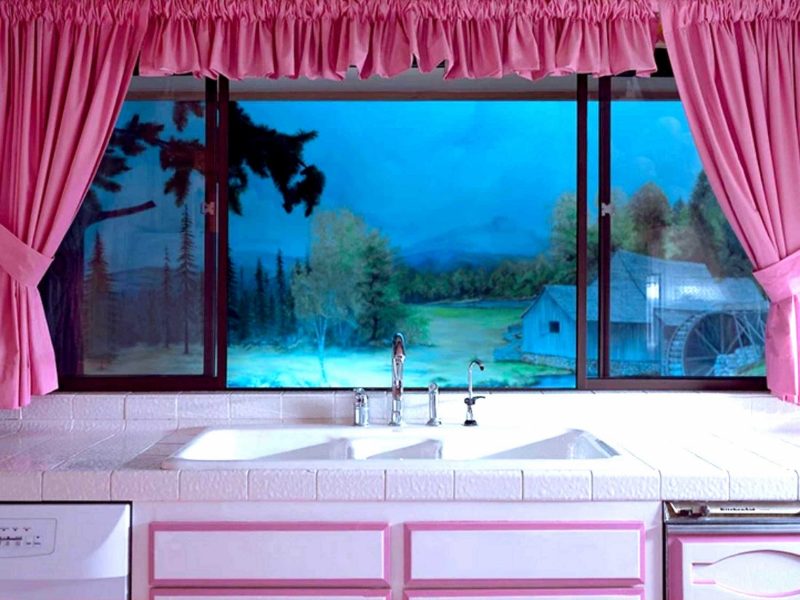
Each of the five bedrooms has its own character.
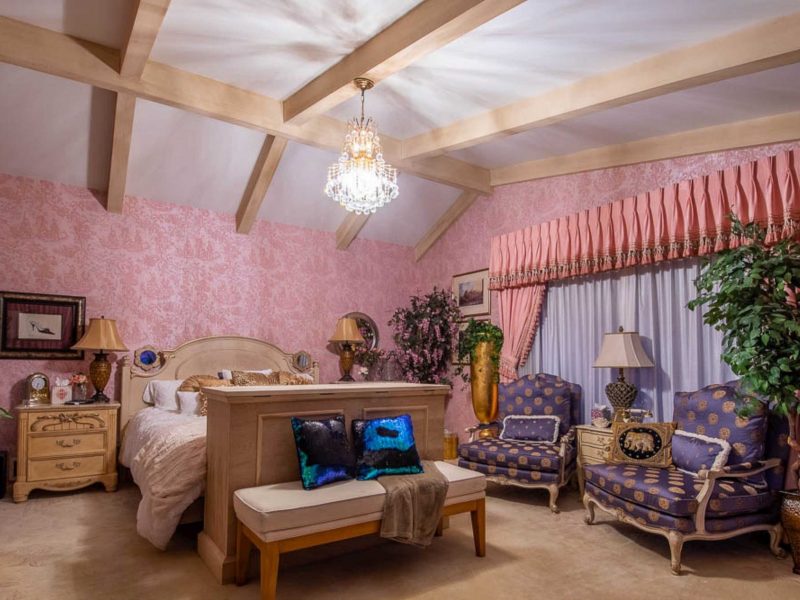
Ceilings and room layouts could make someone inside forget they were underground.
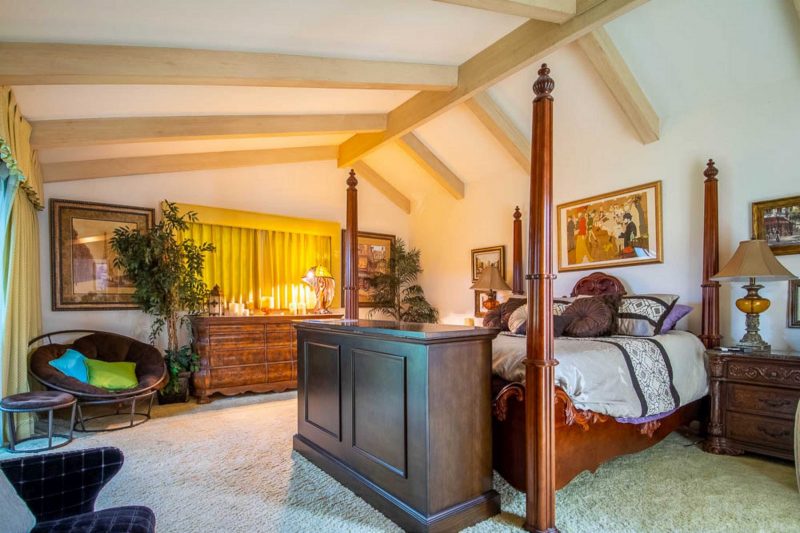
One of the bedrooms even opens to the "outdoor" area.
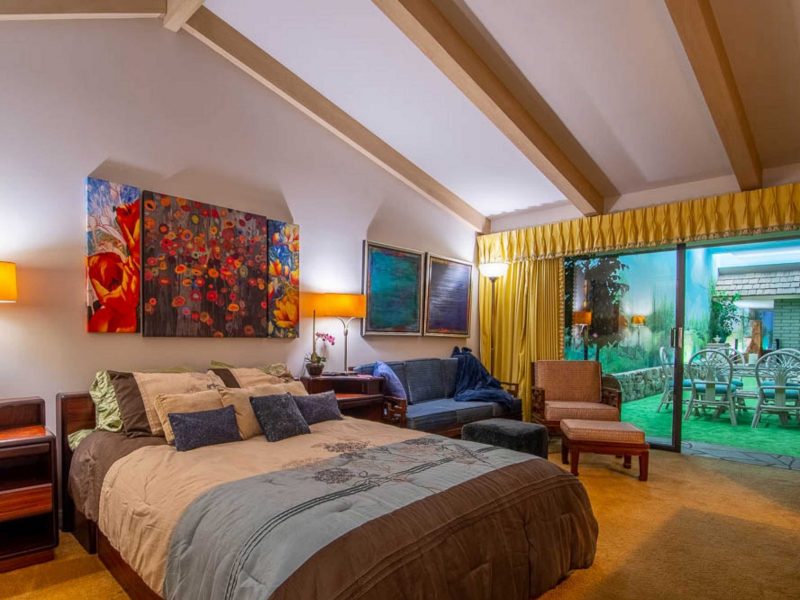
One bathroom is also elaborate, with a spa.
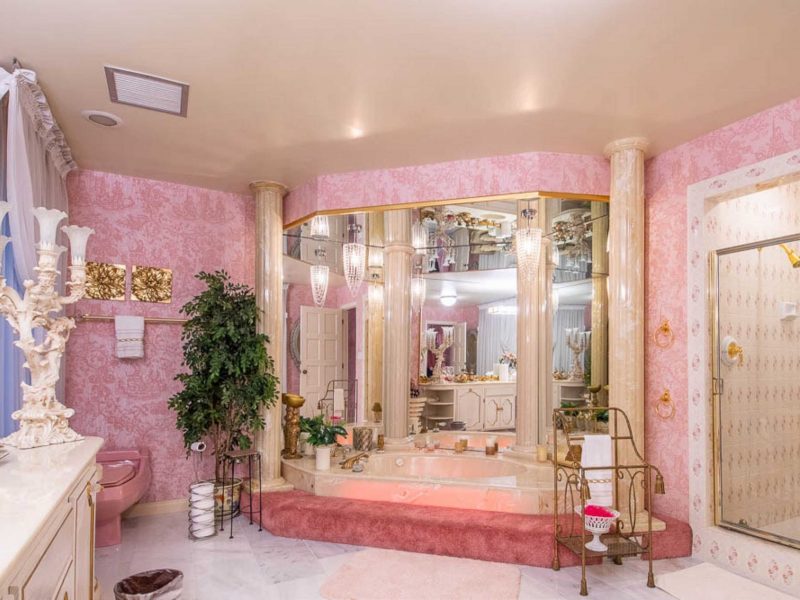
It has an "outdoor" area as well, also part of the house underground.
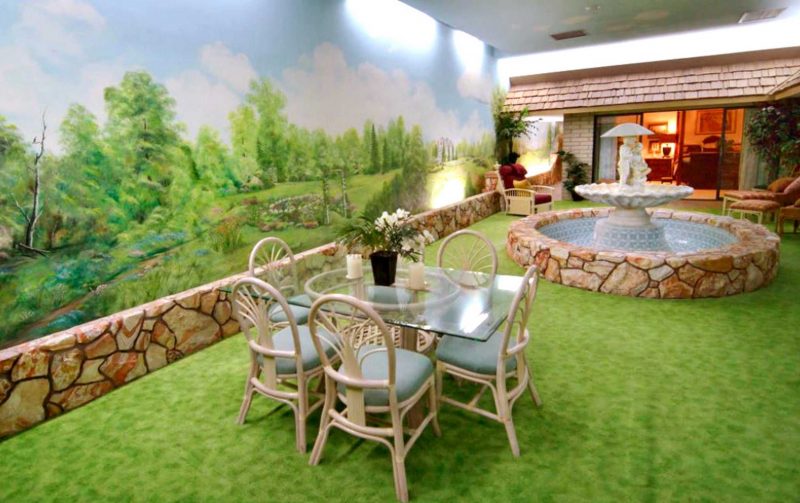
Lighting changes based on the time of day.
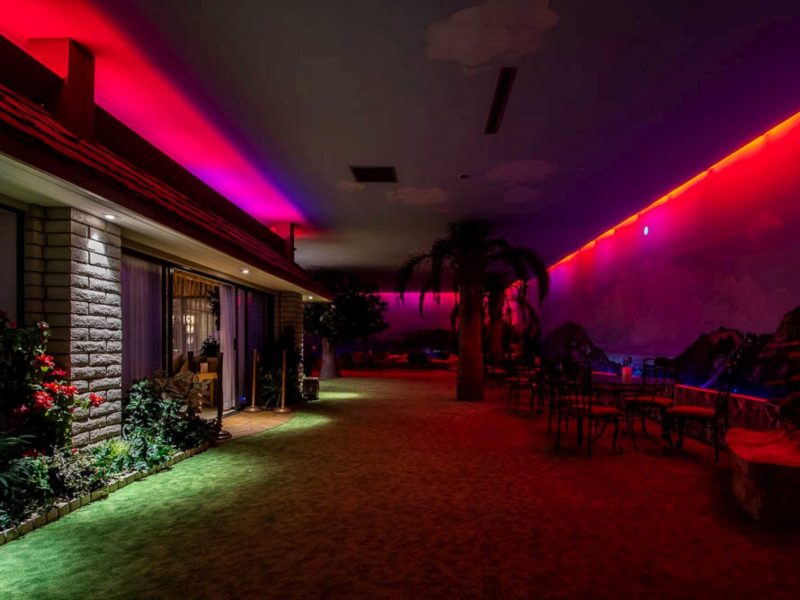
Green carpeting and steel beams disguised as palm trees create the outdoor scene.
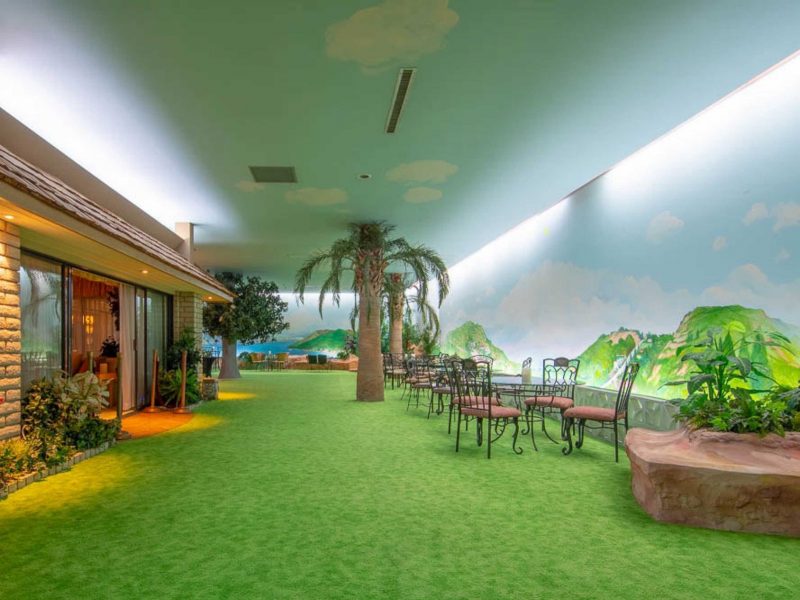
Designers were clearly committed to creating an outdoor vision, complete with a fountain and garden decor.
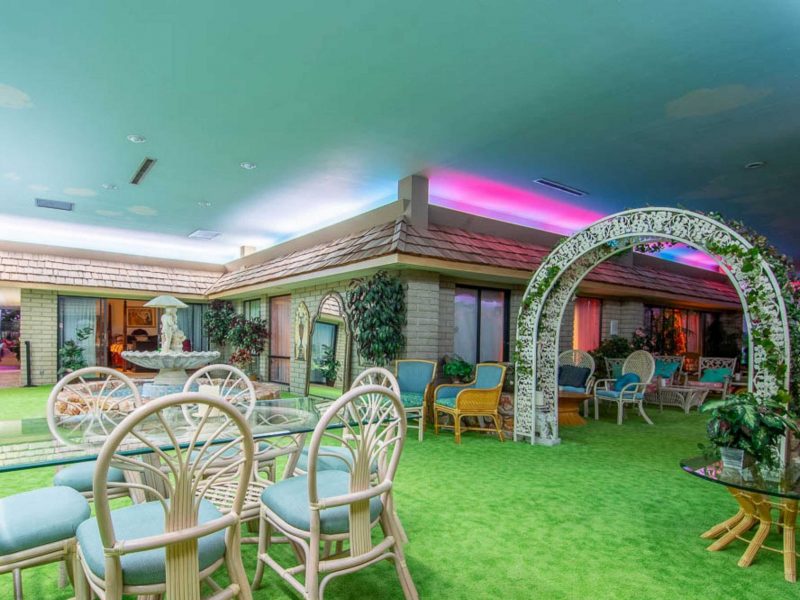
Residents can enjoy dusk on their porch, without ever emerging from 26 feet below ground.
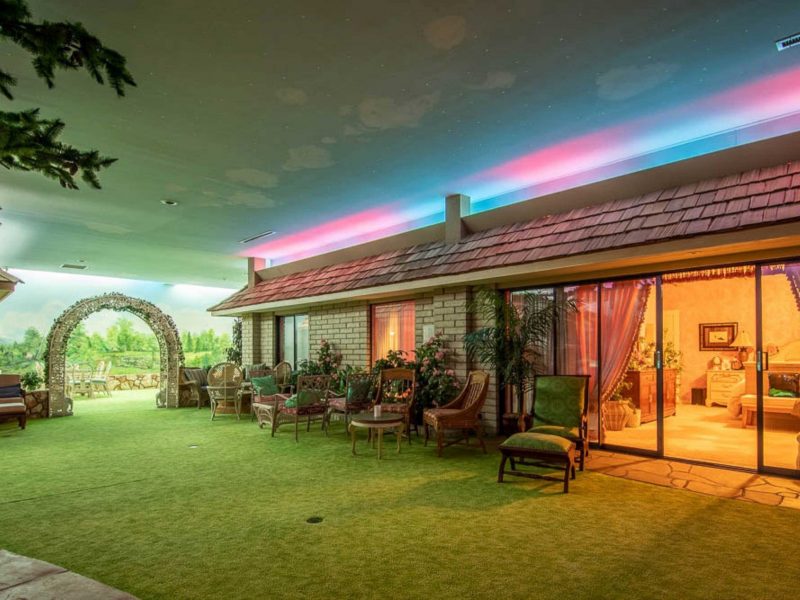
Large murals add an imaginary landscape that extends beyond the yard.

According to the listing, the home has 500 feet of floor-to-ceiling murals.
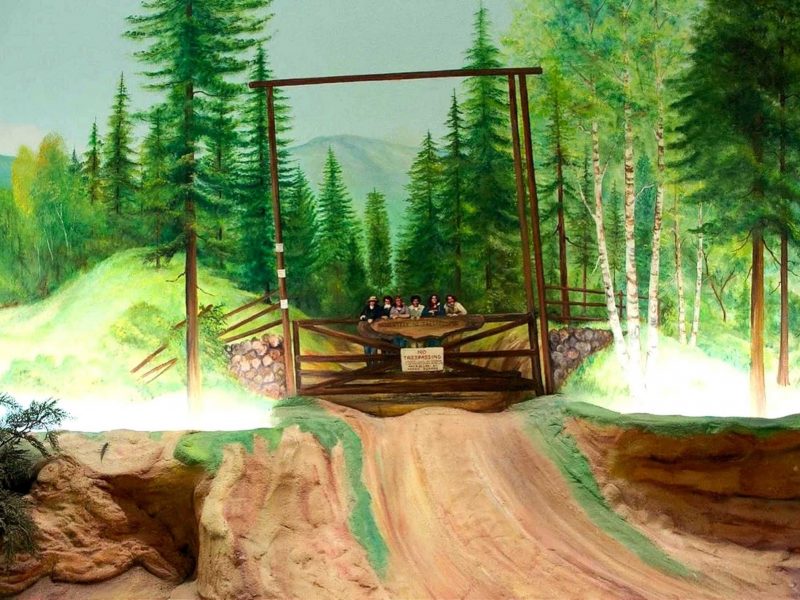
They even include wildlife.
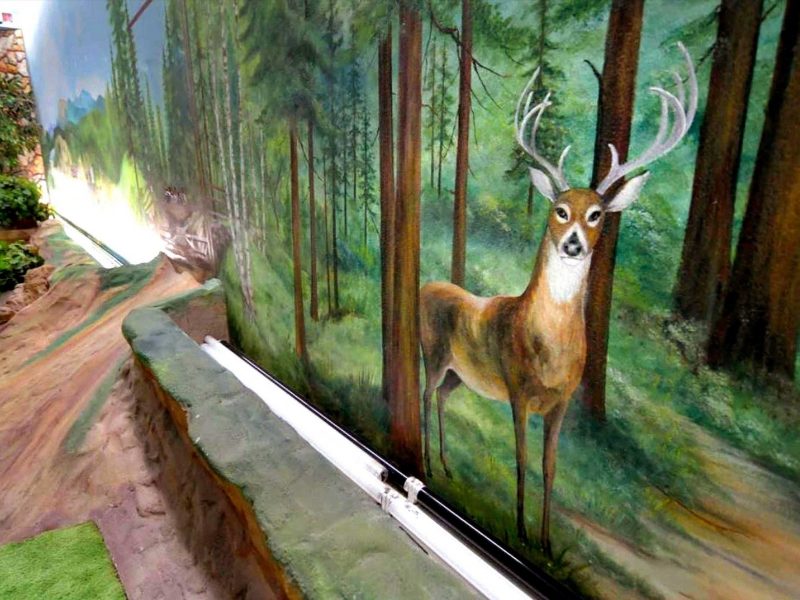
The murals depict scenes from other places the original owners lived.
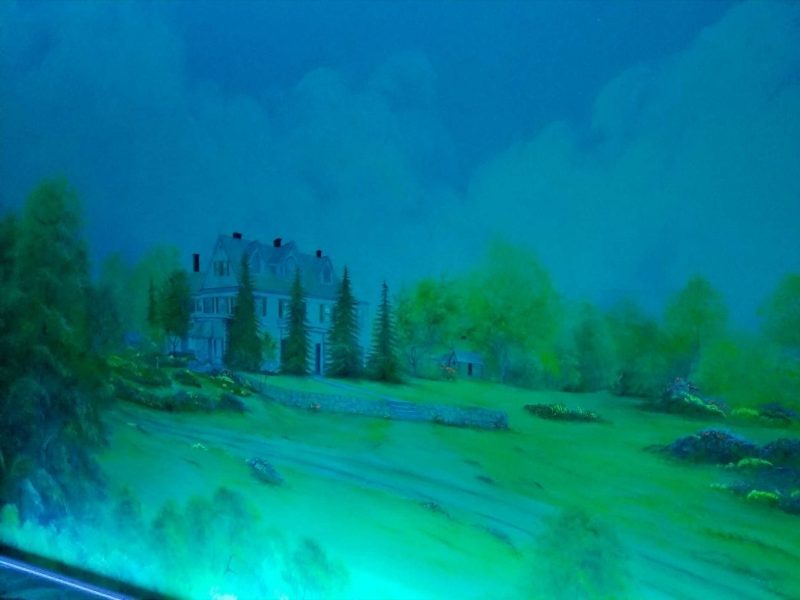
And, residents can eat outside or host parties.
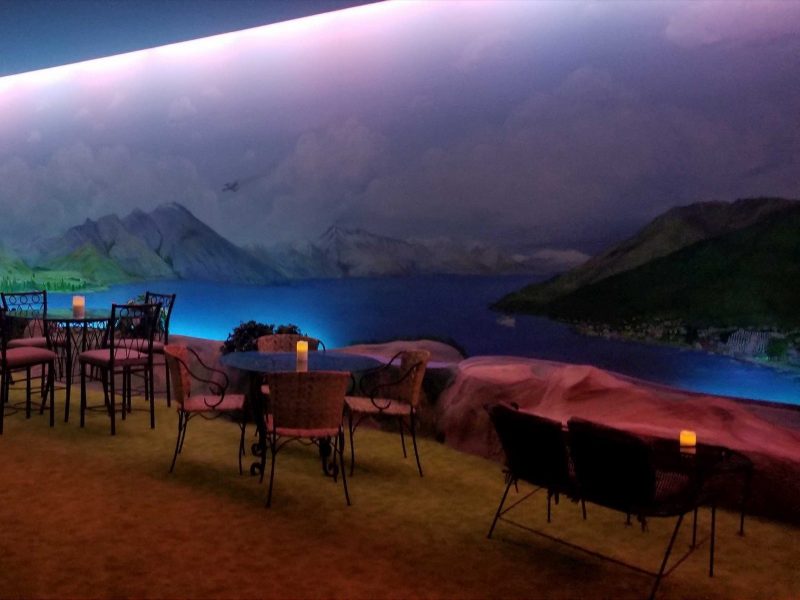
There are other entertainment options outside, too.
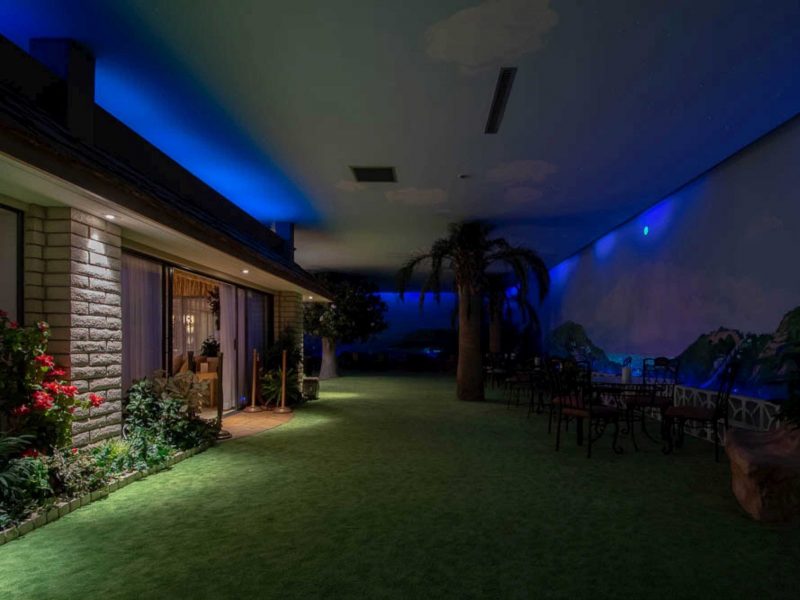
The outdoor-themed area has a six-foot-deep pool and two hot tubs...
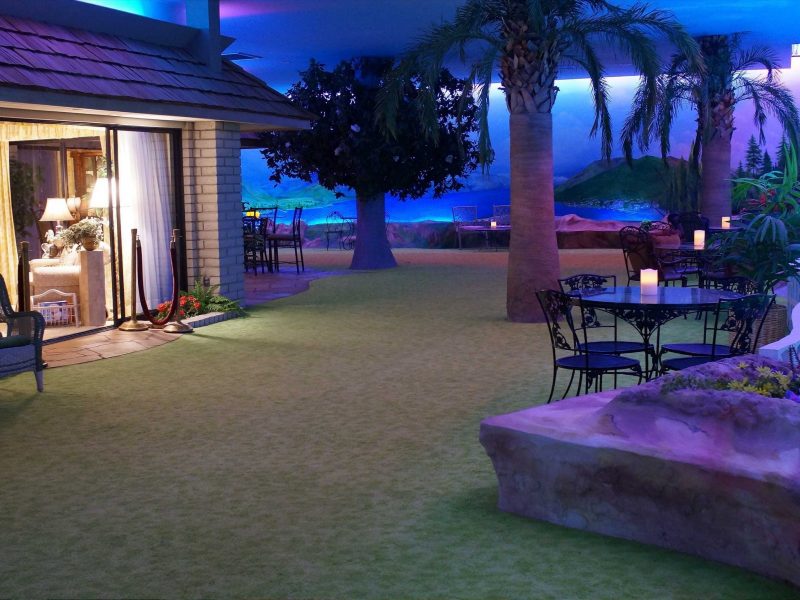
A mini-golf course...
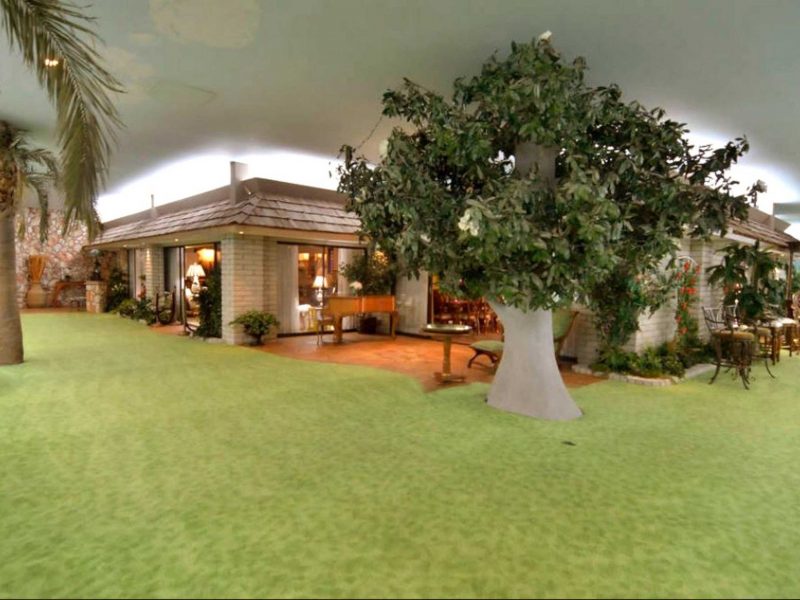
And a barbecue.
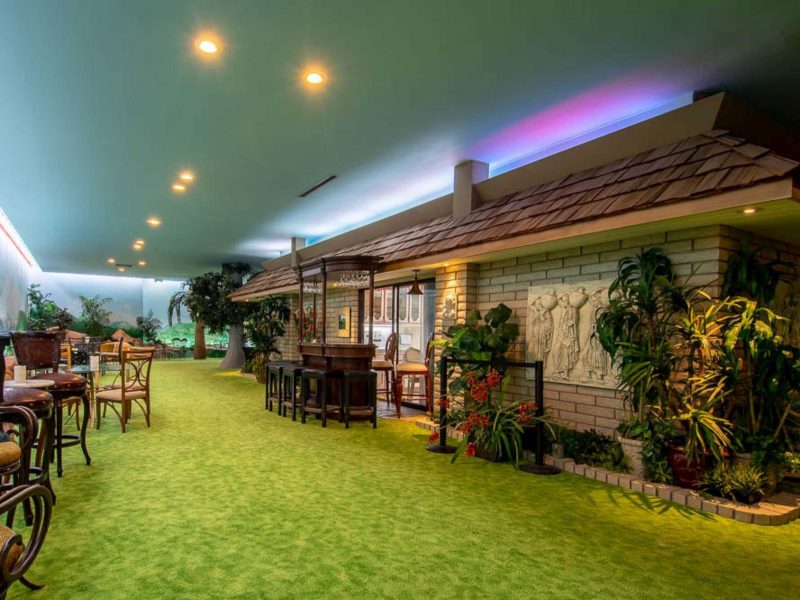
In addition to all the furniture, one year of a caretaker and upkeep is included in the price.
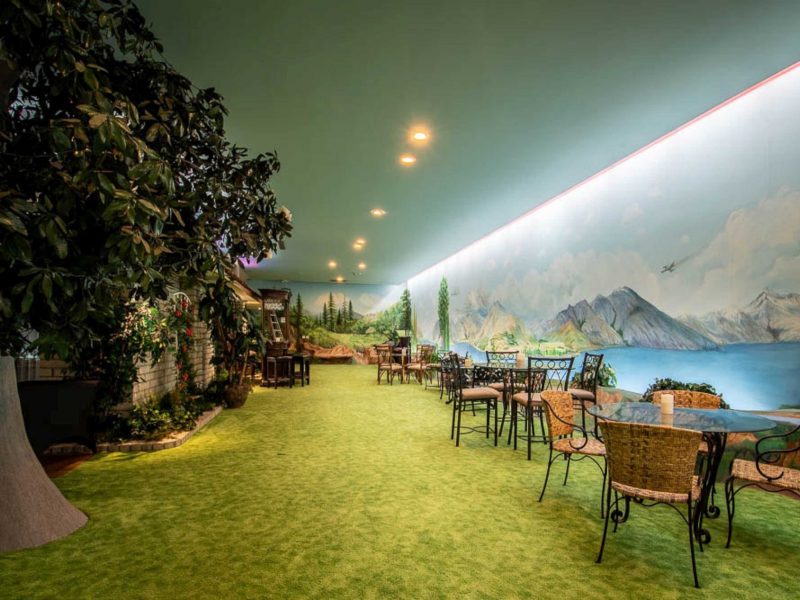
Laforge suggested to Realtor.com that the bunker could be used to host parties and special events, like raves.
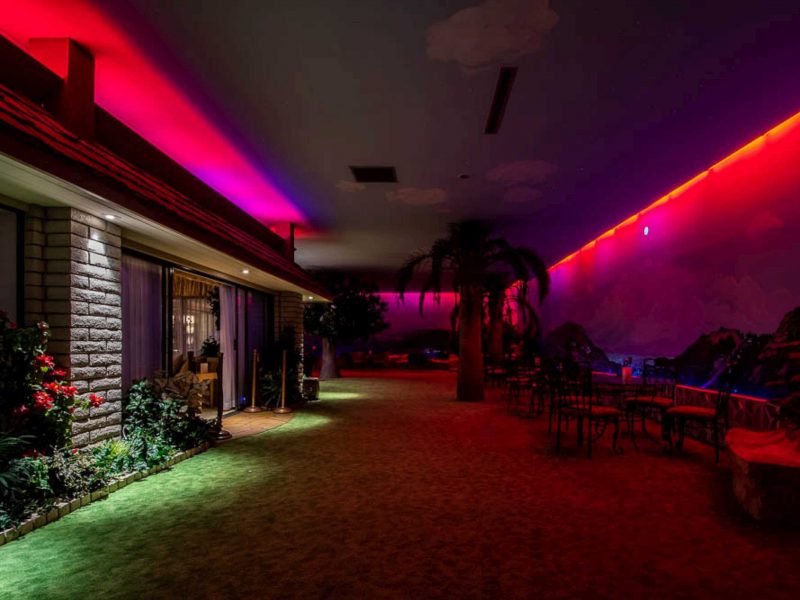
Source: Realtor.com
He also added that it could be perfect for people looking for extreme privacy.
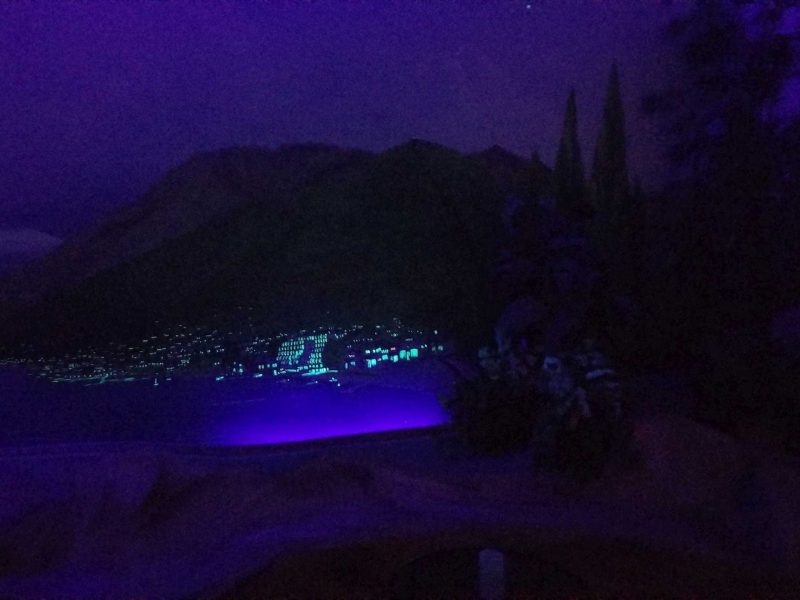
Listing Agent Stephen Laforge provided some renderings of the underground supports of the bunker.
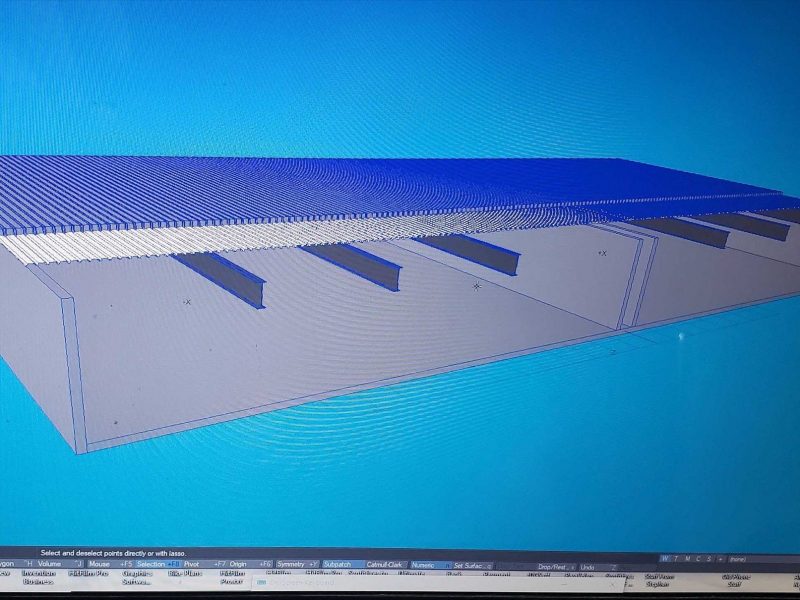
This rendering shows the steel beams that provide the roof structure underground.
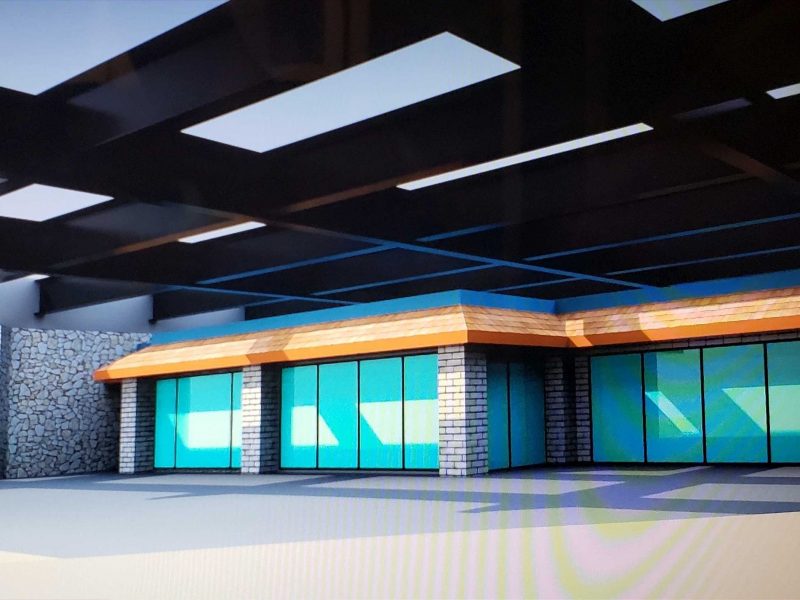
A cross-section of the bunker gives another perspective.
