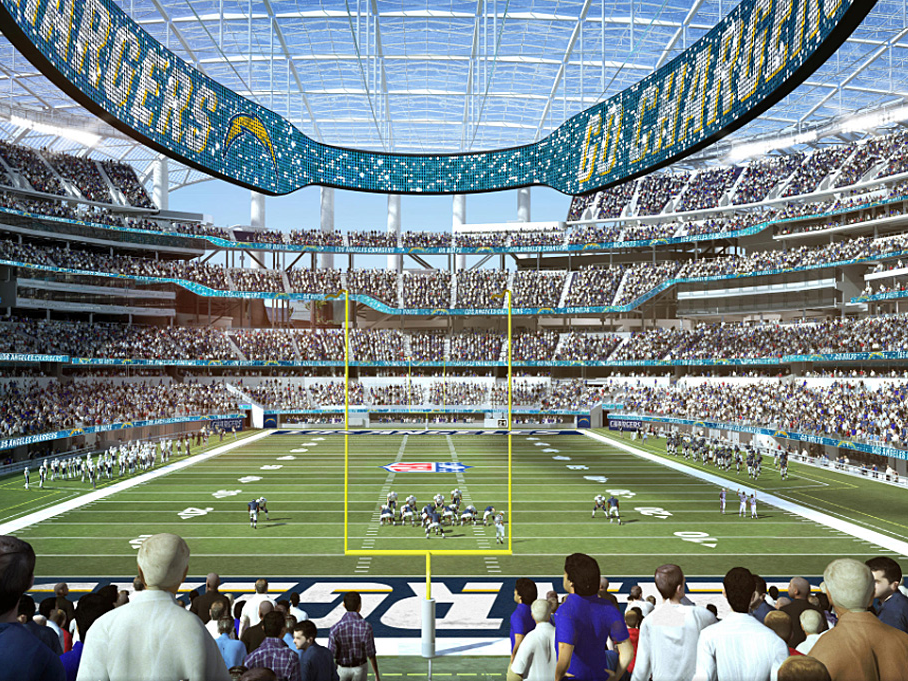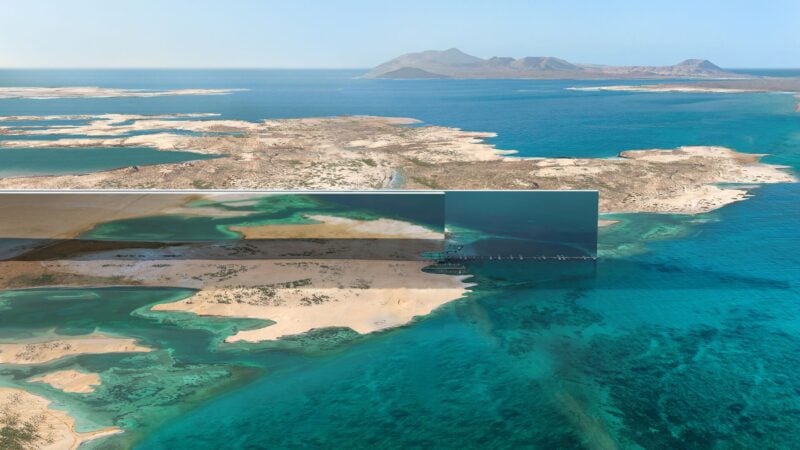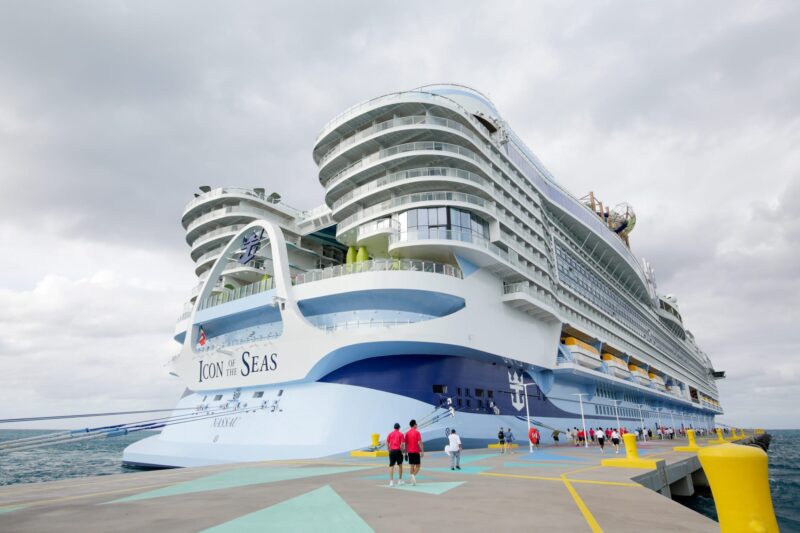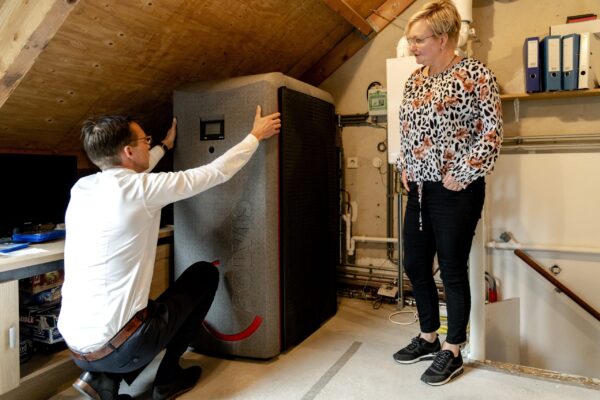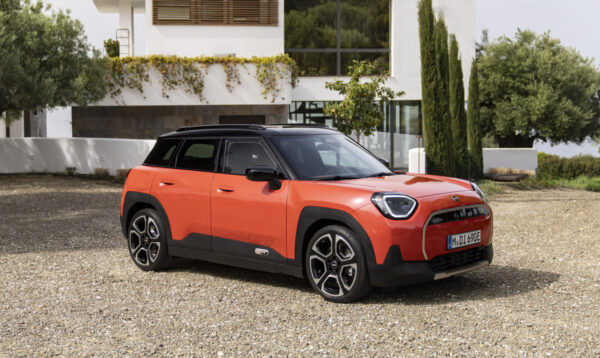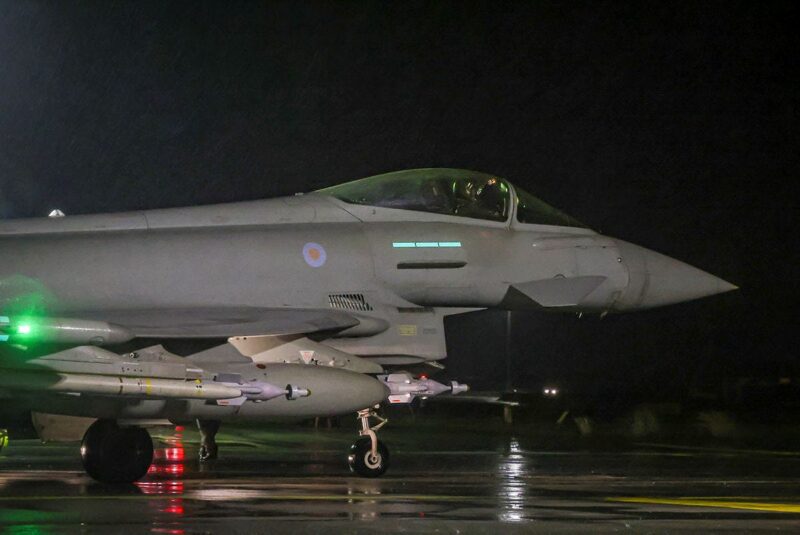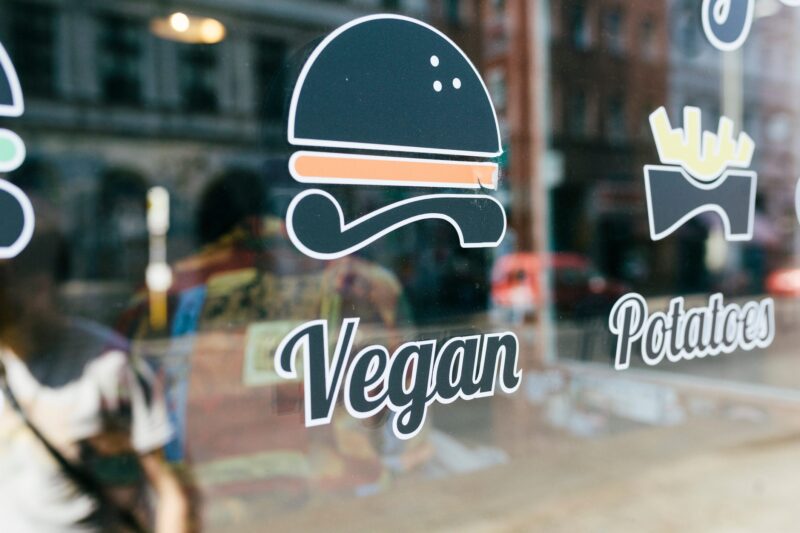- The $5 billion stadium that will house both the Los Angeles Rams and Los Angeles Chargers is set to open in 2020.
- In August, the stadium landed American Airlines as its first official sponsor.
- American Airlines will sponsor the American Airlines Plaza, which will serve as a two-level, 2.5-acre entrance to the stadium.
- Business Insider has compiled renderings of both the exterior and interior of the new stadium.
- Visit Business Insider’s homepage for more stories.
In 2020, the Los Angeles Rams and Los Angeles Chargers will share a stadium in Inglewood, California.
The LA Stadium, which will house both teams, is a massive, sprawling $5 billion project that will host year-round sports and entertainment events. It’s also slated to host the opening and closing ceremonies for the 2028 Olympics.
In August, the stadium landed its first official sponsor: American Airlines. The company will sponsor the American Airlines Plaza, which will serve as a two-level, 2.5-acre entrance to the stadium. According to a report by Bloomberg, the airline will pay $90 million over 10 years to sponsor the stadium.
Renderings of the arena show a sleek, state-of-the-art, open-air building, with plenty of restaurants and bars, community spaces, and the in-vogue “halo” scoreboard the Atlanta Falcons brought to the NFL.
Keep reading for a look at the renderings.
The entire complex sprawls over 298 acres just outside of LA.
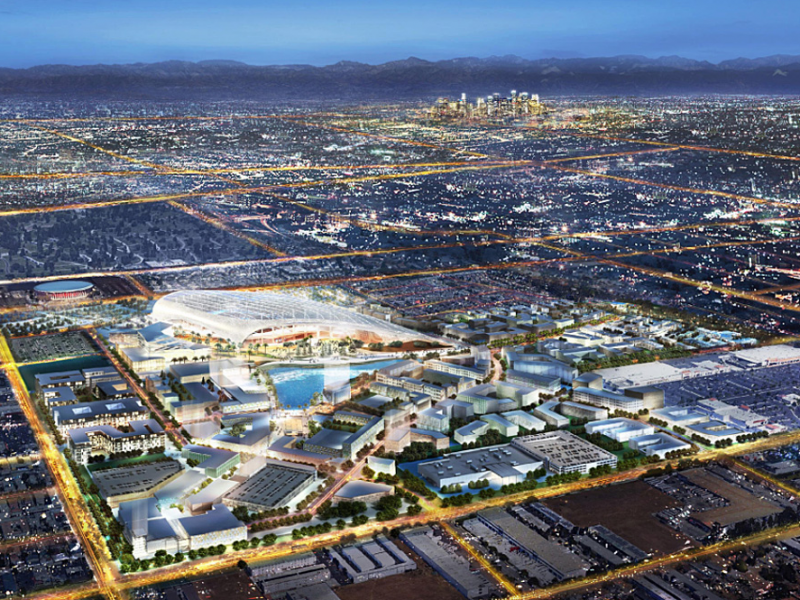
Source: The New York Times
The complex will include retail and residential space.
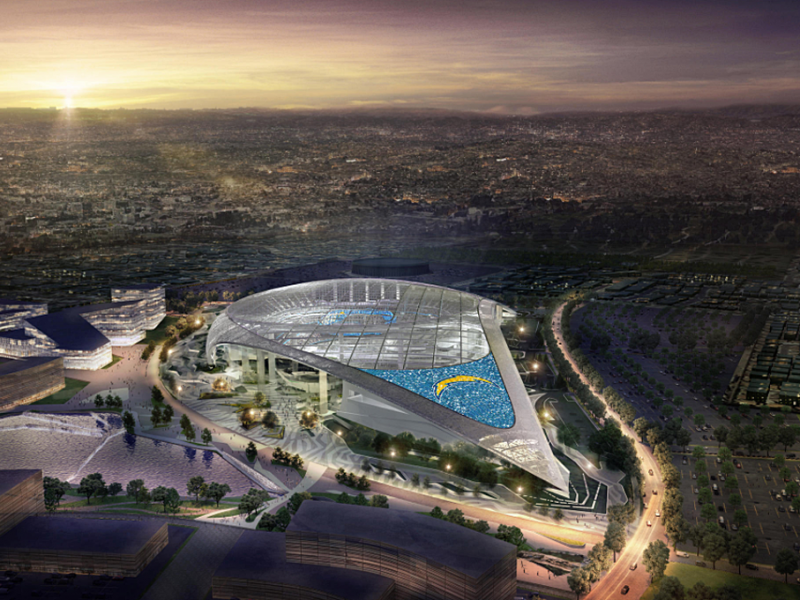
Source: Chargers
The space is pretty scenic.
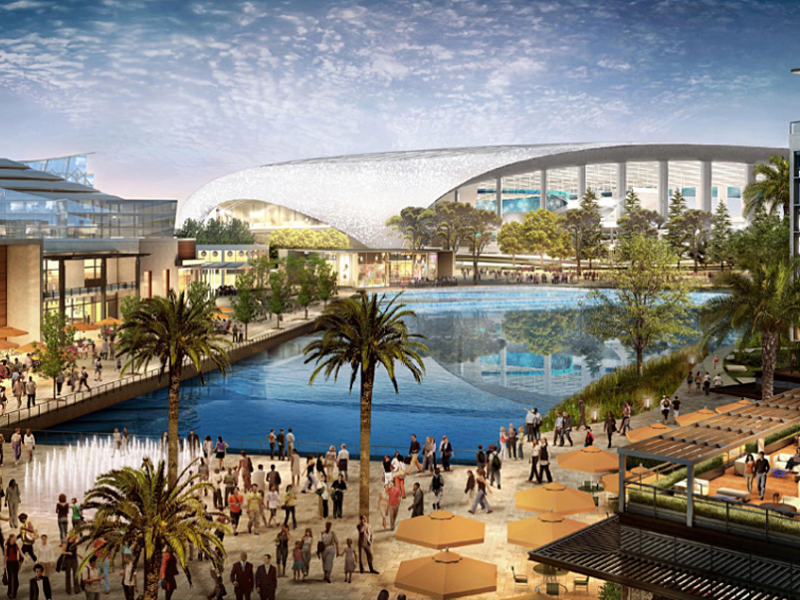
Source: HKS Architects/Chargers
The outdoor area certainly has an LA-vibe.

Source: HKS Architects/Chargers
In August, the stadium landed American Airlines as its first official sponsor.
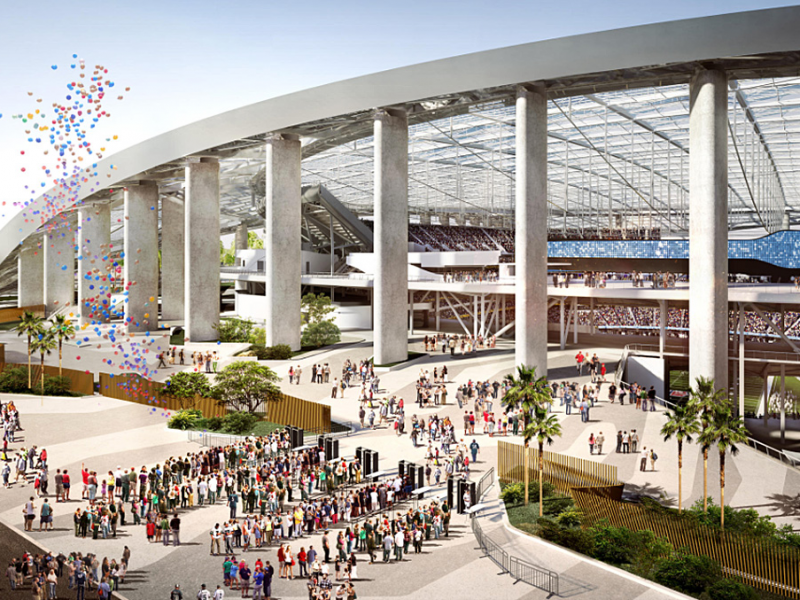
Source: Los Angeles Chargers
At a cost of $90 million over 10 years, American Airlines will sponsor the American Airlines Plaza, which will serve as a two-level, 2.5-acre entrance to the stadium.
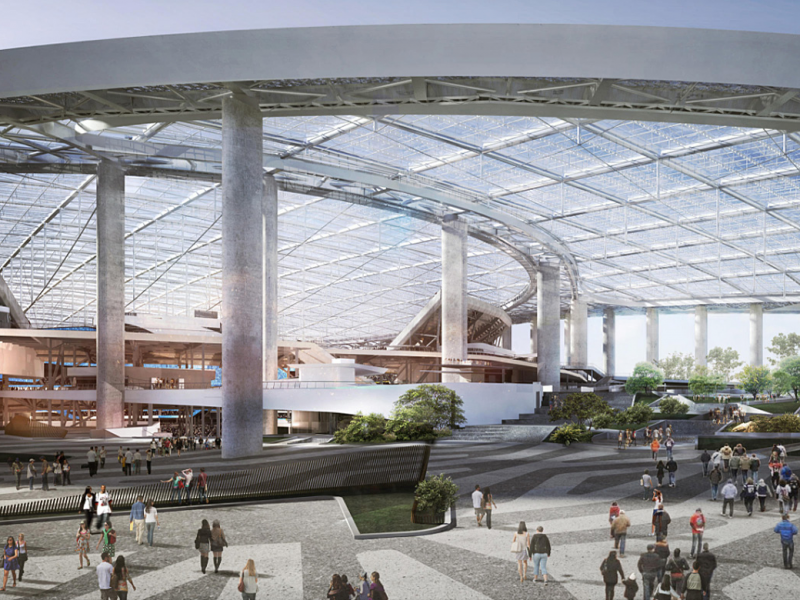
Source: Bloomberg
There are some airy community spaces.

Source: HKS Architects/Chargers
The venue itself is bright and offers good views even from the nosebleeds.
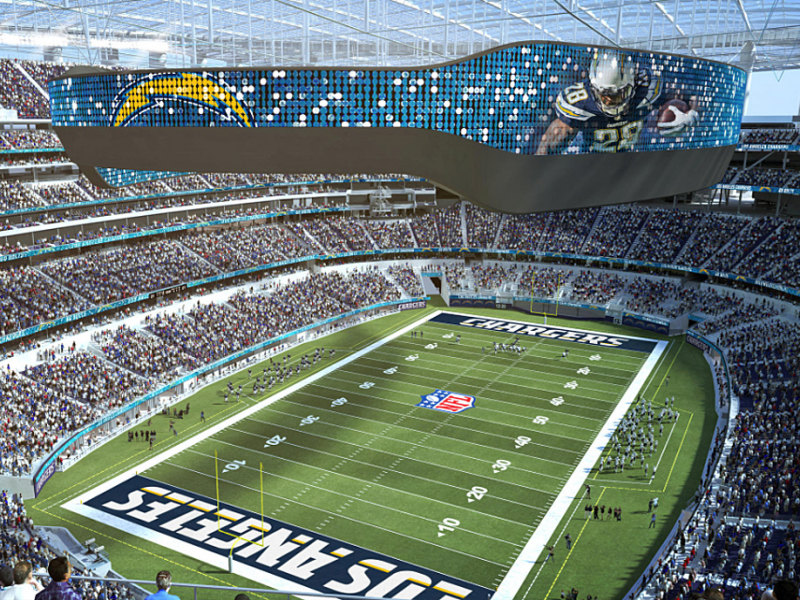
Source: HKS Architects/Chargers
Here's a look at the "halo" scoreboard ...

Source: HKS Architects/Chargers
... the mid-field view ...

Source: HKS Architects/Chargers
... and the end zone view. The open-air sections at the end zones might allow for some nice breezes on the field.
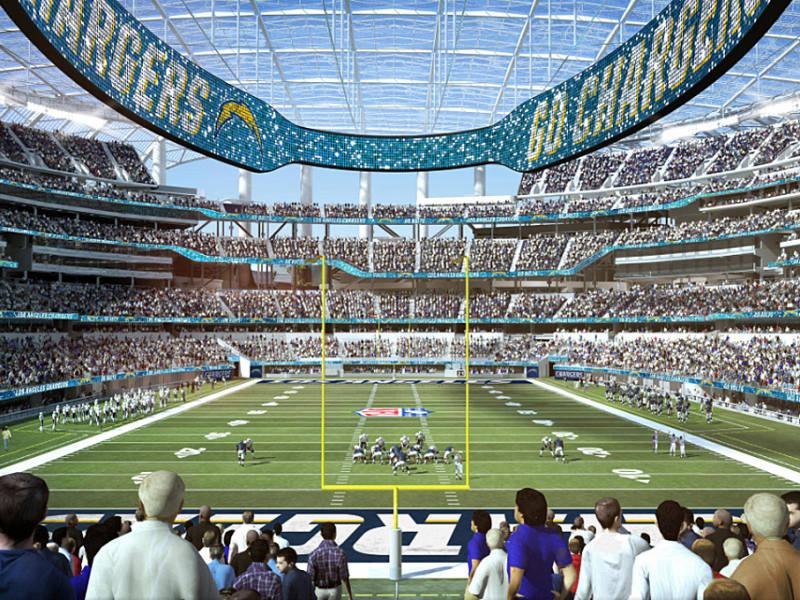
Source: HKS Architects/Chargers
The open concourses are a nice touch.

Source: HKS Architects/Chargers
The suites are pretty standard.

Source: HKS Architects/Chargers
There are over 13,000 premium seats available, and some clubs come with sleek-looking spaces.
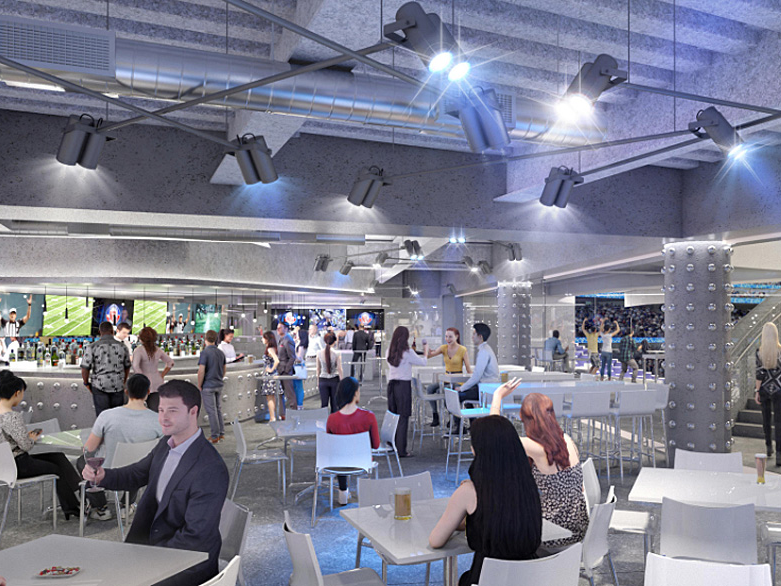
Source: Chargers
There are three different tiers of premium seats and they come with some varying benefits.

Source: Chargers
There will be community spaces for people to gather ...
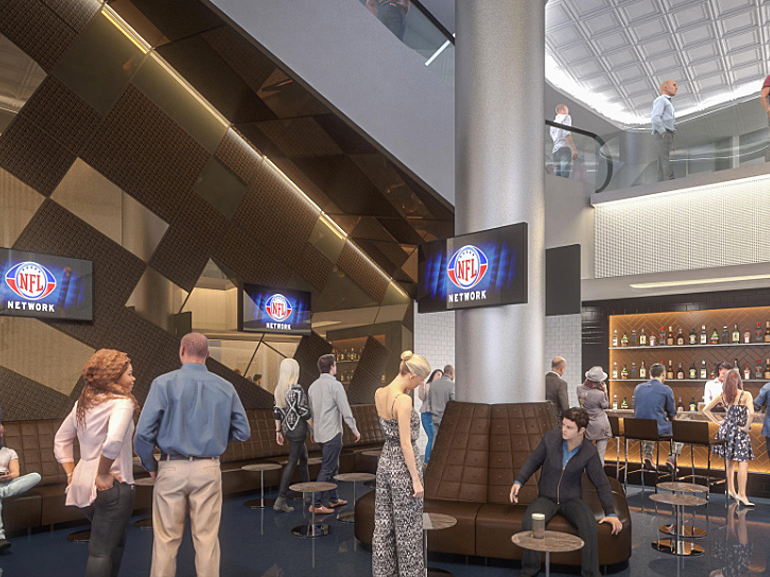
Source: HKS Architects/Chargers
... and an array of dining options.

Source: HKS Architects/Chargers
There are even trendy-looking bars!

Source: HKS Architects/Chargers
Now check out a similar modern-looking arena the Milwaukee Bucks built...

