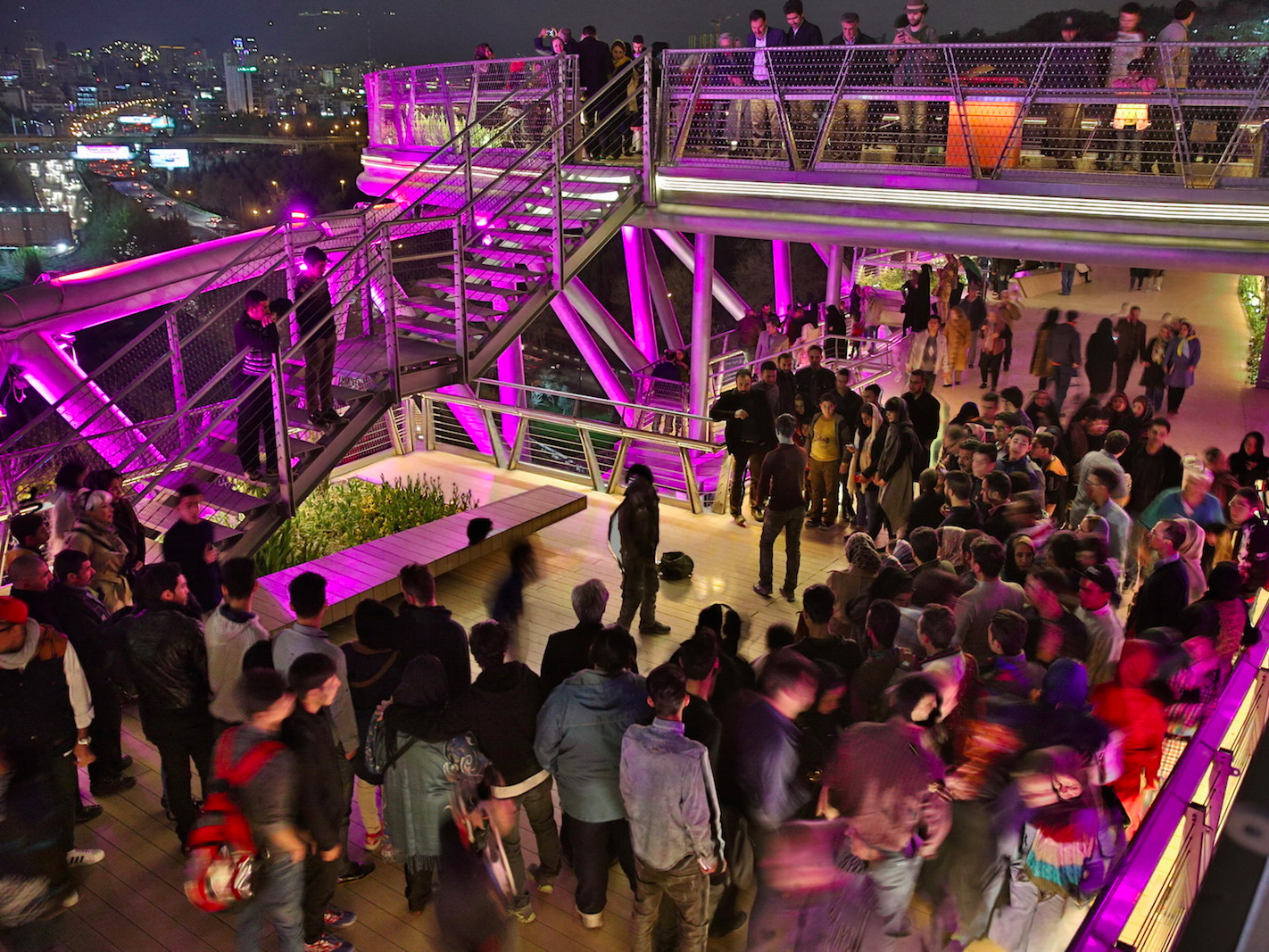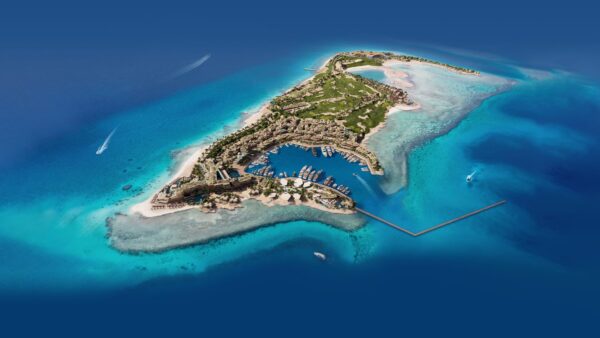The Aga Khan Award for Architecture celebrates new structures around the world that successfully address the needs and aspirations of the societies they serve.
The award originated in the Middle East origin and is given every three years. It focuses on communities where Muslims have “a significant presence.”
It’s considered one of the most important awards in architecture and past cycles have recognised mosques in Austria, surgery centres in Sudan, and historic bazaars in Iran.
This year, 348 nominations were whittled down to find just six winners which were announced at a ceremony in Abu Dhabi.
Issam Fares Institute, Lebanon — This top-heavy building by the late Zaha Hadid was made for the American University of Beirut’s campus and looks somewhat utopian. It’s made almost entirely from concrete and is surrounded by trees that are hundreds of years old.

The 3,000 square-metre structure was built to provide a “forum for debating public policies and decision-making in the Arab world.” Much of the building has been lifted above ground to preserve the original landscaping beneath.

Superkilen, Denmark — This 750-metre-long stretch of public park covers 30,000 square metres and is intended to celebrate diversity in one of Copenhagen’s most cosmopolitan neighbourhoods.
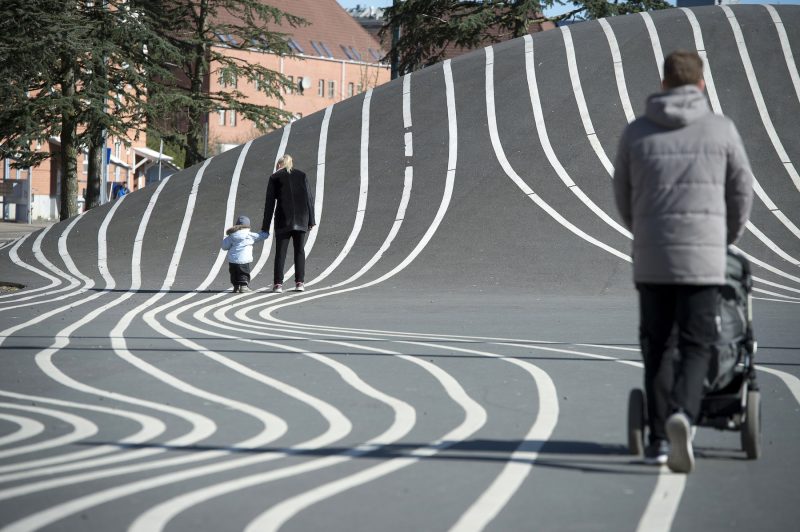
The park is separated into three zones: A red square focusing on recreation and modern living, a “black market” with palm trees and a fountain where locals can meet, and the green park which has rolling hills for picnicking on.
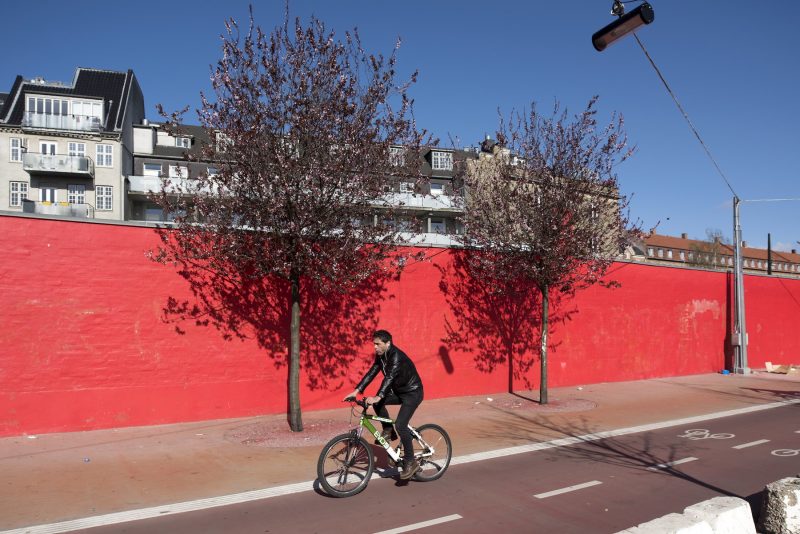
Tabiat Pedestrian Bridge, Iran — The Tabiat Pedestrian Bridge in Tehran is a complex steel structure spanning 270 metres over a motorway below. It spans two levels, giving people enough room to congregate and relax instead of just pass through.
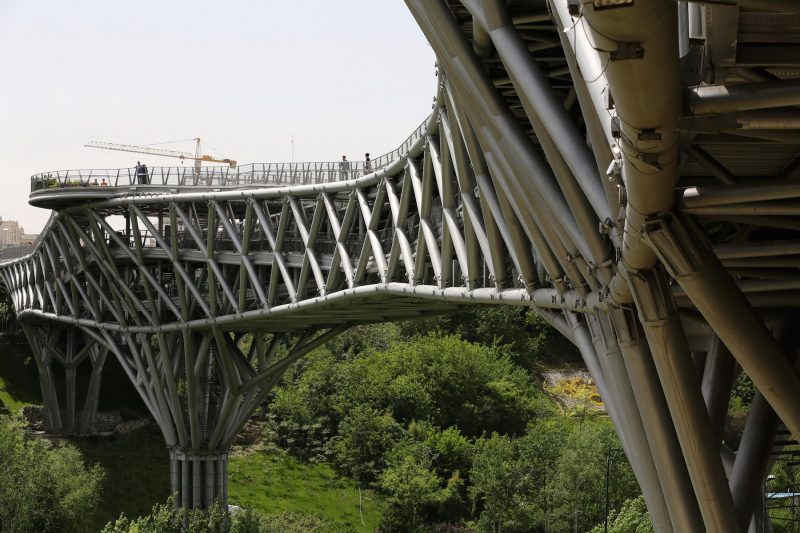
The entire structure lights up at night and boasts stunning views of the Alborz Mountains.

Hutong Children’s Library and Art Centre, China — This Beijing building was selected for its “embodiment of contemporary life in the traditional courtyard residences of Beijing’s Hutongs.”
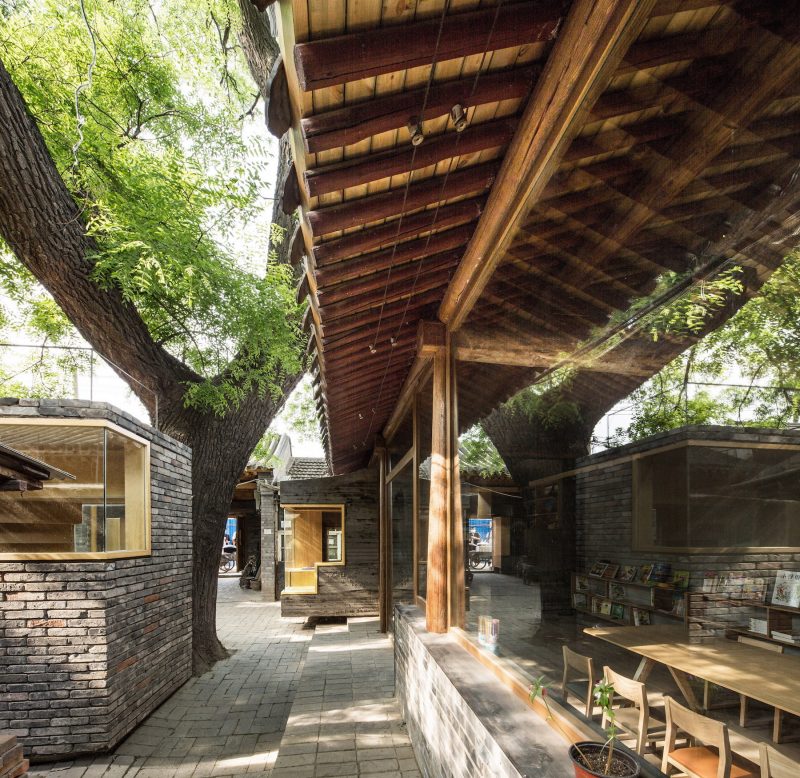
This is what the courtyard looked like before it was transformed by its architects. There’s now a nine-metre-square library made out of plywood for children and a communal art space for the community to use.
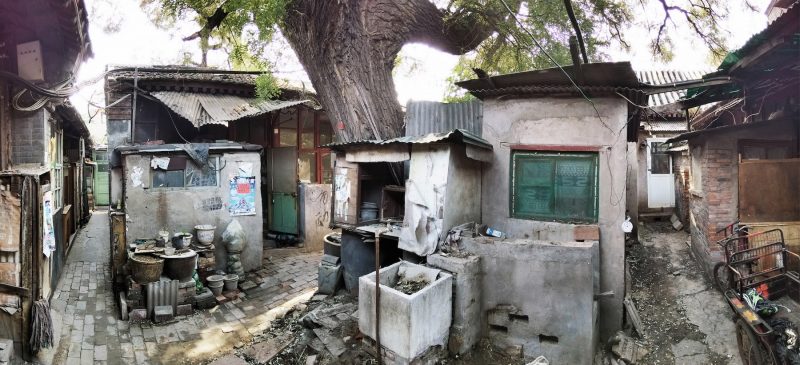
Friendship Centre, Bangladesh — This development in Gaibandha was built to train NGO staff and houses a library, meeting rooms, and prayer and tea rooms. The design was inspired by the 3rd century BC architecture of Mahasthangahr, the earliest urban archaeological site ever found in the country.

The buildings are surrounded by courts and pools and all brick is handmade. At any one time, 80 people can be trained in the development
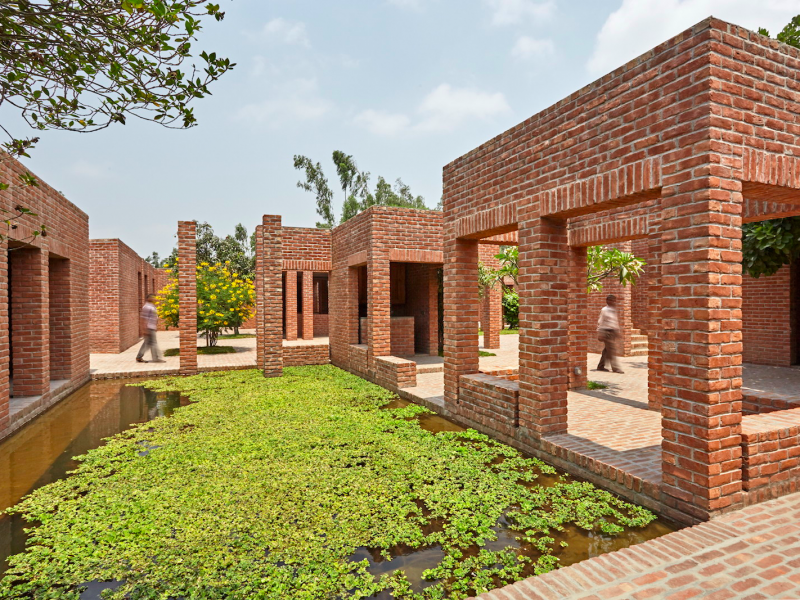
Bait Ur Rouf Mosque, Bangladesh — This beautifully simple design has been described as a “refuge for spirituality.” The mosque is funded and used by locals and is illuminated with entirely natural light.

The mosque was built using funds raised by the granddaughter of the client, who donated her land to the community. It was her wish to have a mosque built on the plot.


