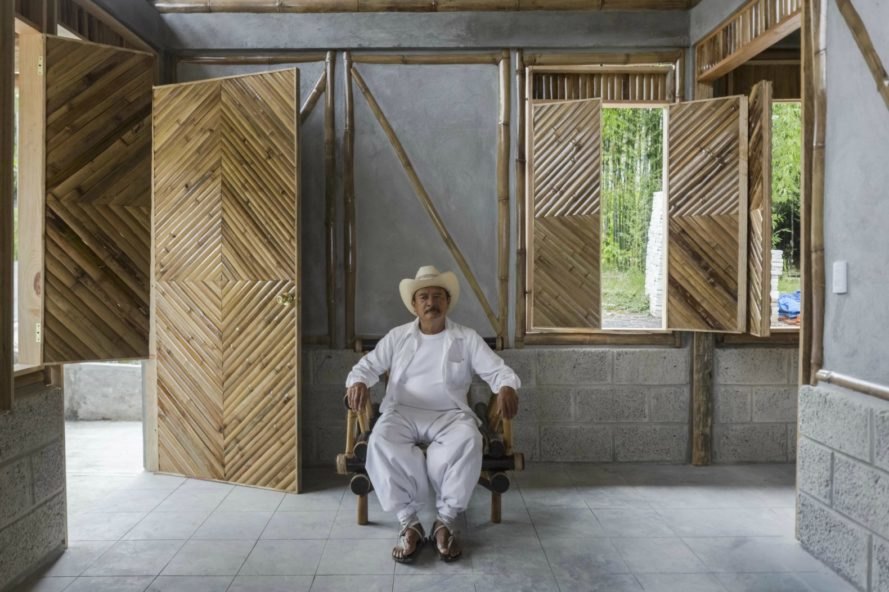Building a traditional home can take anywhere from a few weeks to months, depending on the size and specifications.
But in recent years, architects have increasingly looked to prefabricated construction, in which parts are built off-site and assembled on-site, making the process much quicker, less wasteful, and often cheaper.
Mexican studio Comunal Taller de Arquitectura designed a prefab home that can go up in less than a week.
The firm built a prototype of the house in a mountain town outside Puebla, Mexico. The structure is the second iteration of a similar home the architects designed in 2013. In both instances, they worked alongside locals, who can now easily replicate the house in the future.
Take a look below.
The firm built the 645-square-foot home in Cuetzalan del Progreso, a town south of Puebla.

With the help of a small, local construction crew, the low-cost house went up in under a week.

Source: Dezeen
It consists of a prefabricated bamboo frame.

The walls and window shutters are made of bamboo panels coated with ixtle, a native plant fiber that's commonly used to make coffee sacks. The floors are made of stone.

The firm sourced the home's bamboo from the United States due to a new regulation prohibiting construction projects that use local bamboo from Mexico.

Some of the walls have red brick lattices. The gaps help air naturally circulate throughout the house, and allow smoke from the kitchen to escape.

In the center, there's a communal area. A hallway leads to two bedrooms.

According to the architects, the house represents a promising model of affordable housing for the region, since it can be built easily and quickly by residents.


